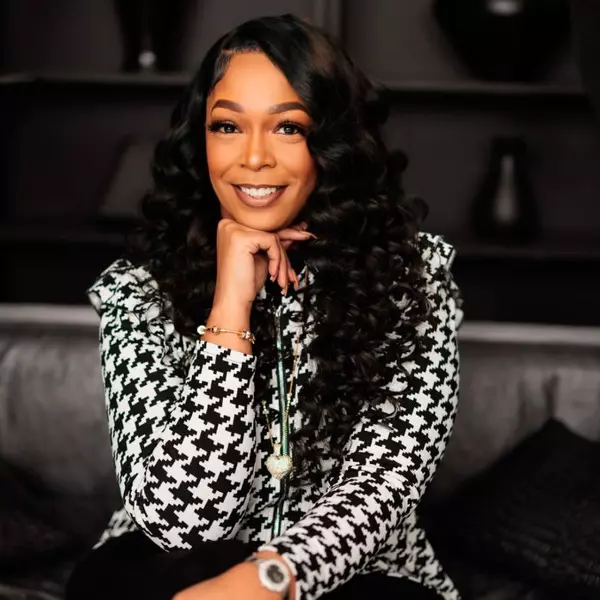$650,000
$650,000
For more information regarding the value of a property, please contact us for a free consultation.
5 Beds
4.1 Baths
4,399 SqFt
SOLD DATE : 05/29/2025
Key Details
Sold Price $650,000
Property Type Single Family Home
Sub Type Detached Single Family
Listing Status Sold
Purchase Type For Sale
Approx. Sqft 4200-4399
Square Footage 4,399 sqft
Price per Sqft $147
Subdivision Lakeland Estates
MLS Listing ID 10194650
Sold Date 05/29/25
Style Soft Contemporary
Bedrooms 5
Full Baths 4
Half Baths 1
HOA Fees $5/ann
Year Built 1978
Annual Tax Amount $5,756
Lot Size 0.270 Acres
Property Sub-Type Detached Single Family
Property Description
** Under Contract with a home sale contingency and a 24 hour 1st Right of Refusal** You won't want to miss out on this Lakefront property featuring 5 bedrooms/4.5 baths in the sought after Lakeland Estates community! This beautiful home has been through a substantial renovation including new landscaping, new concrete patio, new deck, new exterior & int paint, updated kitchen w/ granite countertops, granite backsplash, new light fixtures, new SS appl's + brand new cabinet fronts. Other upgrades include new 3/4 white oak nail down flooring, updated bathrooms, new security door locks + much more! The walk out basement features an amazing in law suite w/ kitchenette & full bath+ 2nd primary down w/ renovated bath including a soaking tub, tile surround shower and large walk in closet. This home isn't just a place to live, it's a statement of artistry, innovation, and harmony w/ its surroundings. A true architectural masterpiece. 1 new HVAC system & relatively newer roof.
Location
State TN
County Shelby
Area Lakeland/Hwy 70 30
Rooms
Other Rooms Bonus Room, Entry Hall, Finished Basement, Laundry Room, Storage Room
Master Bedroom 23x21
Bedroom 2 23x17 Basement, Hardwood Floor, Private Full Bath, Walk-In Closet
Bedroom 3 17x12 Carpet, Level 1, Shared Bath
Bedroom 4 14x13 Carpet, Level 1
Bedroom 5 14x13 Carpet, Level 1
Dining Room 21x12
Kitchen Breakfast Bar, Great Room, Pantry, Separate Breakfast Room, Separate Dining Room, Updated/Renovated Kitchen, Washer/Dryer Connections
Interior
Interior Features Security System, Smoke Detector(s), Walk-In Closet(s)
Heating Central, Dual System, Gas
Cooling Ceiling Fan(s), Central, Dual System
Flooring 9 or more Ft. Ceiling, Part Carpet, Part Hardwood, Tile
Fireplaces Number 1
Fireplaces Type Gas Logs, In Den/Great Room
Equipment Cable Available, Cooktop, Dishwasher, Disposal, Double Oven, Microwave
Exterior
Exterior Feature Stone, Vinyl Siding, Wood/Composition
Parking Features Driveway/Pad, Side-Load Garage
Garage Spaces 2.0
Pool None
Roof Type Composition Shingles
Building
Lot Description Cove, Some Trees, Water Access, Water Frontage
Story 2
Foundation Full Basement
Sewer Public Sewer
Water Gas Water Heater, Public Water
Others
Acceptable Financing VA
Listing Terms VA
Read Less Info
Want to know what your home might be worth? Contact us for a FREE valuation!

Our team is ready to help you sell your home for the highest possible price ASAP
Bought with Courtney S Barnes • Coldwell Banker Collins-Maury
"My job is to find and attract mastery-based agents to the office, protect the culture, and make sure everyone is happy! "







