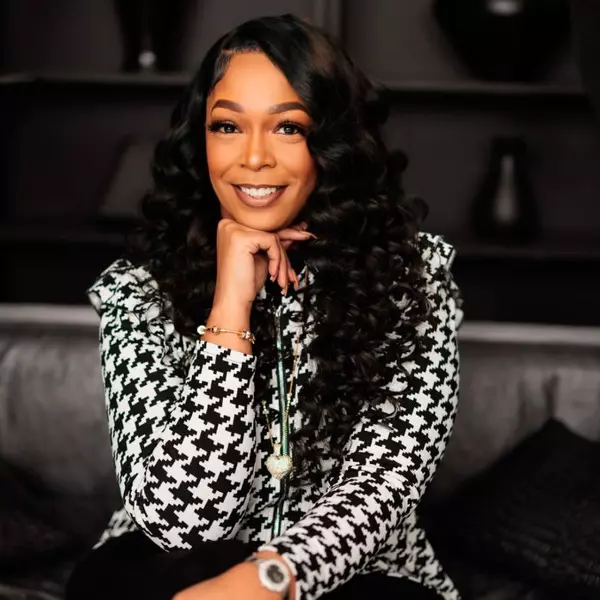$230,000
$249,900
8.0%For more information regarding the value of a property, please contact us for a free consultation.
3 Beds
2 Baths
1,799 SqFt
SOLD DATE : 05/16/2025
Key Details
Sold Price $230,000
Property Type Single Family Home
Sub Type Detached Single Family
Listing Status Sold
Purchase Type For Sale
Approx. Sqft 1600-1799
Square Footage 1,799 sqft
Price per Sqft $127
MLS Listing ID 10186602
Sold Date 05/16/25
Style Traditional
Bedrooms 3
Full Baths 2
Year Built 1959
Annual Tax Amount $739
Lot Size 3.100 Acres
Property Sub-Type Detached Single Family
Property Description
This stunning property, located just minutes from Pickwick Lake, offers something for everyone! Boasting a split bedroom floor plan, this home features 3 spacious BR & 2 full BA. The living room is a true highlight, showcasing gorgeous vaulted wood ceilings that create an inviting atmosphere, perfect for cozy evenings by the fireplace. The kitchen is equipped with appliances, & the washer & dryer stay too. As a bonus, this home comes with a sunroom to enjoy year-round. The charm extends outdoors, where a perfect porch awaits you for relaxing, while the rear carport is ideal for grilling & entertaining. Sitting on 3.1 acres+/- of land, there's plenty of space for adventure, animals, gardening, & more. A peaceful stream runs through the property, perfect for wading or watering. Additionally, there are multiple shop buildings offering ample space for hobbies, car storage, office use, & more. This property is a true gem, offering everything you need for comfort, convenience, & outdoor fun!
Location
State TN
County Hardin
Area Hardin County
Rooms
Other Rooms Laundry Room, Sun Room
Master Bedroom 12x15
Bedroom 2 11x15 Level 1, Shared Bath
Bedroom 3 11x11 Level 1, Shared Bath
Dining Room 11x12
Kitchen Eat-In Kitchen, Kit/DR Combo, Separate Living Room, Washer/Dryer Connections
Interior
Interior Features Excl Some Window Treatmnt, Security System
Heating Central
Cooling Ceiling Fan(s), Central
Flooring Tile, Vaulted/Coff/Tray Ceiling, Wood Laminate Floors
Fireplaces Number 1
Fireplaces Type In Living Room
Equipment Cooktop, Dishwasher, Dryer, Range/Oven, Refrigerator, Washer
Exterior
Exterior Feature Stone, Wood/Composition
Parking Features Driveway/Pad, Front-Load Garage, More than 3 Coverd Spaces, Workshop(s)
Garage Spaces 4.0
Pool None
Roof Type Other (See REMARKS)
Building
Lot Description Level, Some Trees
Story 1
Foundation Conventional, Slab
Sewer Public Sewer, Septic Tank
Others
Acceptable Financing Cash
Listing Terms Cash
Read Less Info
Want to know what your home might be worth? Contact us for a FREE valuation!

Our team is ready to help you sell your home for the highest possible price ASAP
Bought with Erica Maxwell • Tiffany Jones Realty Group
"My job is to find and attract mastery-based agents to the office, protect the culture, and make sure everyone is happy! "







