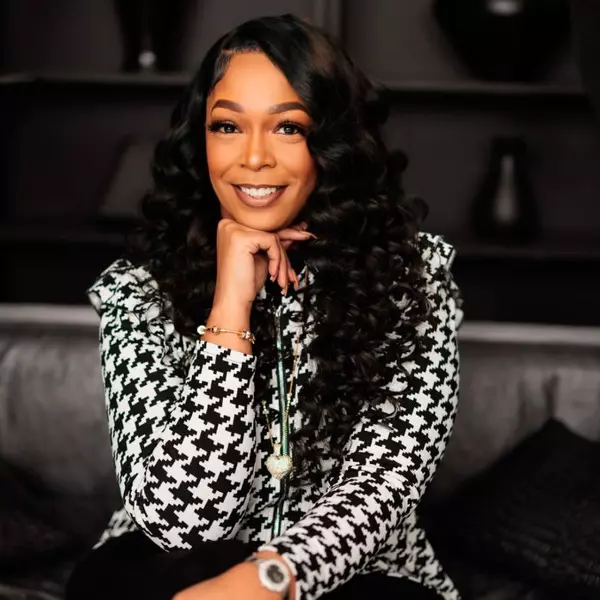$564,000
$572,500
1.5%For more information regarding the value of a property, please contact us for a free consultation.
5 Beds
3 Baths
3,199 SqFt
SOLD DATE : 05/14/2025
Key Details
Sold Price $564,000
Property Type Single Family Home
Sub Type Detached Single Family
Listing Status Sold
Purchase Type For Sale
Approx. Sqft 3000-3199
Square Footage 3,199 sqft
Price per Sqft $176
Subdivision Villages At Porter Farms Pd Phase 2
MLS Listing ID 10188405
Sold Date 05/14/25
Style Traditional
Bedrooms 5
Full Baths 3
HOA Fees $50/ann
Year Built 2017
Annual Tax Amount $6,134
Lot Size 6,534 Sqft
Property Sub-Type Detached Single Family
Property Description
Welcome to 1672 Jennings Mill Lane! This beautiful 5-bedroom, 3-bath home, built in 2017, blends modern comfort and stylish design. The open floor plan features 2 spacious bedrooms downstairs, ideal for both relaxation and entertaining. The gourmet kitchen is a chef's dream with solid wood cabinetry, gas cooktop, granite countertops, breakfast bar, and a large dining area flowing into the inviting Great Room. Step outside to the extended covered patio, where you can enjoy peaceful, private backyard views, perfect for outdoor dining or bird watching. Inside, you'll find a bonus room for extra living space, and the master suite offers a spa-like retreat with a double shower and jacuzzi tub. Additional highlights include energy-efficient windows, custom lighting, and mudroom conveniently located near the laundry room. Neighborhood amenities include a refreshing pool for summer relaxation. With its prime location and thoughtful design, this home is the perfect place to live and entertain!
Location
State TN
County Shelby
Area Collierville - Southwest
Rooms
Other Rooms Attic, Bonus Room, Entry Hall, Laundry Room, Other (See Remarks)
Master Bedroom 15x19
Bedroom 2 14x16 Hardwood Floor, Level 1, Private Full Bath, Smooth Ceiling
Bedroom 3 15x11 Level 2, Shared Bath, Smooth Ceiling
Bedroom 4 15x11 Level 2, Shared Bath, Smooth Ceiling
Bedroom 5 14x24
Dining Room 8x16
Kitchen Breakfast Bar, Eat-In Kitchen, Great Room, Island In Kitchen, Kit/DR Combo, Pantry, Updated/Renovated Kitchen, Washer/Dryer Connections
Interior
Interior Features Attic Access, Smoke Detector(s), Walk-In Attic, Walk-In Closet(s)
Heating Central, Dual System, Gas
Cooling Ceiling Fan(s), Central, Dual System
Flooring 9 or more Ft. Ceiling, Part Hardwood, Smooth Ceiling, Tile, Two Story Foyer, Vaulted/Coff/Tray Ceiling
Fireplaces Number 1
Fireplaces Type Gas Logs, Gas Starter, In Den/Great Room, Ventless Gas Fireplace
Equipment Cable Wired, Cooktop, Dishwasher, Disposal, Double Oven, Gas Cooking, Microwave, Refrigerator
Exterior
Exterior Feature Brick Veneer, Double Pane Window(s), Wood/Composition
Parking Features Driveway/Pad, Front-Load Garage
Garage Spaces 2.0
Pool Neighborhood
Roof Type Composition Shingles
Building
Lot Description Level, Professionally Landscaped
Story 1.5
Foundation Slab
Sewer Public Sewer
Water Gas Water Heater, Public Water
Others
Acceptable Financing Conventional
Listing Terms Conventional
Read Less Info
Want to know what your home might be worth? Contact us for a FREE valuation!

Our team is ready to help you sell your home for the highest possible price ASAP
Bought with Kelly Moore • John Green & Co., REALTORS
"My job is to find and attract mastery-based agents to the office, protect the culture, and make sure everyone is happy! "







