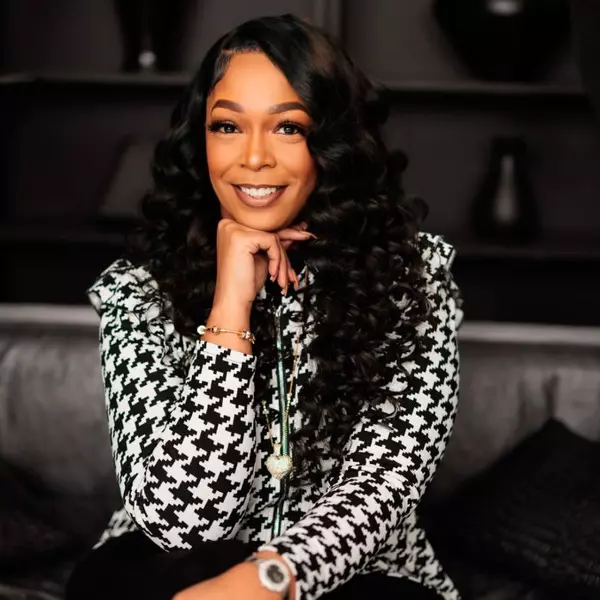$329,900
$329,900
For more information regarding the value of a property, please contact us for a free consultation.
3 Beds
2 Baths
1,999 SqFt
SOLD DATE : 04/30/2025
Key Details
Sold Price $329,900
Property Type Single Family Home
Sub Type Detached Single Family
Listing Status Sold
Purchase Type For Sale
Approx. Sqft 1800-1999
Square Footage 1,999 sqft
Price per Sqft $165
Subdivision Happy Valley Sec F
MLS Listing ID 10190696
Sold Date 04/30/25
Style Contemporary,Traditional
Bedrooms 3
Full Baths 2
Year Built 2017
Annual Tax Amount $1,089
Lot Size 0.590 Acres
Property Sub-Type Detached Single Family
Property Description
This Custom Built 3-Bedroom; 2-Bath Home is a Homebuyers dream come true. Situated on a 0.59-acre lot this home boast of many modern features which includes a Great Rm / Kitchen Open Floor Plan, Cozy Gas Fireplace, Hardwood Flooring, Granite Counter Tops, Island / Breakfast Bar, updated lighting, Primary bedroom with ensuite Full Bath & Walk-in closet. Upstairs features an additional 11x9 bonus room with a separate sitting area. Huge Covered patio just perfect for entertaining and having the friends over for late night BBQ's and Sunday gatherings. New Fence & Roof. Mins from local shopping & Low taxes. Schedule your private viewing today!
Location
State TN
County Tipton
Area Tipton - South
Rooms
Other Rooms Bonus Room, Entry Hall, Laundry Room, Other (See Remarks)
Master Bedroom 13x15
Bedroom 2 11x11 Hardwood Floor, Level 1, Smooth Ceiling
Bedroom 3 11x11 Hardwood Floor, Level 1, Smooth Ceiling
Dining Room 16x9
Kitchen Breakfast Bar, Eat-In Kitchen, Great Room, Island In Kitchen, LR/DR Combination, Pantry
Interior
Interior Features All Window Treatments, Smoke Detector(s), Walk-In Attic, Walk-In Closet(s)
Heating Central, Gas
Cooling 220 Wiring, Ceiling Fan(s), Central
Flooring 9 or more Ft. Ceiling, Part Carpet, Part Hardwood, Smooth Ceiling, Tile, Vaulted/Coff/Tray Ceiling, Wood Laminate Floors
Fireplaces Number 1
Fireplaces Type Gas Starter, In Den/Great Room, Ventless Gas Fireplace
Equipment Cable Wired, Dishwasher, Disposal, Microwave, Range/Oven, Refrigerator, Self Cleaning Oven
Exterior
Exterior Feature Brick Veneer, Double Pane Window(s), Vinyl Siding
Parking Features Front-Load Garage
Garage Spaces 2.0
Pool None
Roof Type Composition Shingles
Building
Lot Description Landscaped, Some Trees, Wood Fenced
Story 1.5
Foundation Slab
Sewer Septic Tank
Water Gas Water Heater, Public Water
Others
Acceptable Financing FHA
Listing Terms FHA
Read Less Info
Want to know what your home might be worth? Contact us for a FREE valuation!

Our team is ready to help you sell your home for the highest possible price ASAP
Bought with Brenda J Cartwright • JASCO Realty
"My job is to find and attract mastery-based agents to the office, protect the culture, and make sure everyone is happy! "







