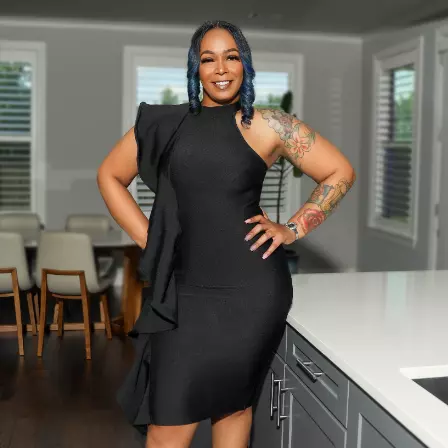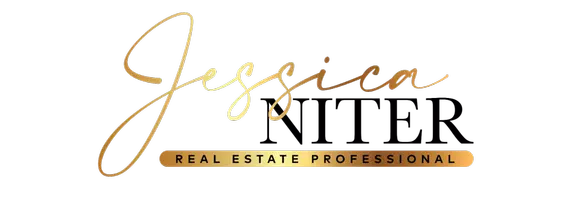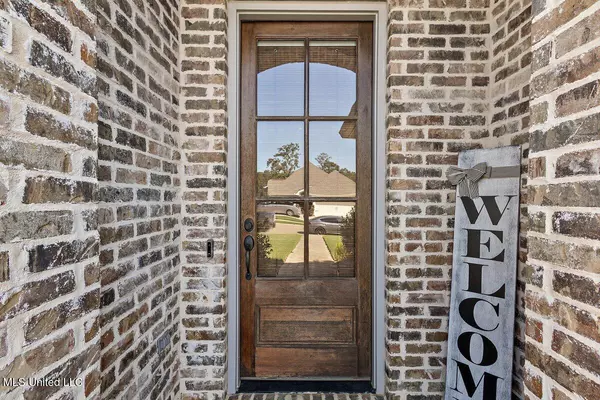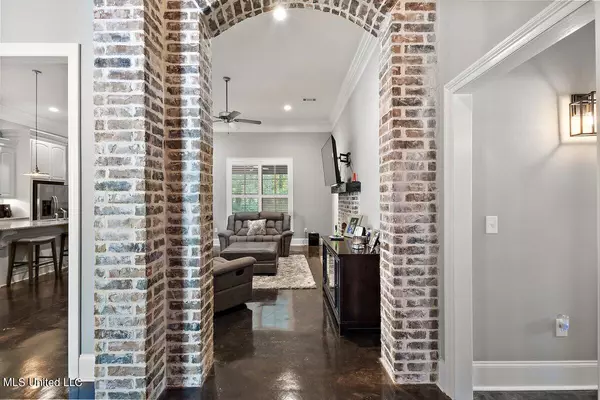$384,900
$384,900
For more information regarding the value of a property, please contact us for a free consultation.
4 Beds
3 Baths
2,408 SqFt
SOLD DATE : 11/21/2024
Key Details
Sold Price $384,900
Property Type Single Family Home
Sub Type Single Family Residence
Listing Status Sold
Purchase Type For Sale
Square Footage 2,408 sqft
Price per Sqft $159
Subdivision Rosemont Of Provonce
MLS Listing ID 4093948
Sold Date 11/21/24
Style French Acadian
Bedrooms 4
Full Baths 3
HOA Y/N Yes
Originating Board MLS United
Year Built 2017
Annual Tax Amount $3,043
Lot Size 0.450 Acres
Acres 0.45
Property Description
Welcome Home to the highly sought after neighborhood of Rosemont of Provonce. Homes rarely come on the market here. You will find beautiful lawns and clean sidewalks. This home has great curb appeal and has been well cared for. Enter into the foyer and to your left is the formal dining room, to your right is a small hall to a full bath and bedroom. Step into the family room w/ gas log fireplace and it opens up to an amazing kitchen w/ large island/breakfast bar & kitchen sink. There is a gas cooktop and wall oven. Wonderful counter and cabinet space. There is also a second informal dining w/ door to the covered back porch. The primary suite is big w/ nice walk-in closet, separate shower and double vanity. There is a hallway off the kitchen with mud drop area, nice laundry and a jack & jill bed/bath, Private backyard and just a few minutes from town and interstate access. Call today to see this beauty.
Location
State MS
County Rankin
Interior
Interior Features Ceiling Fan(s), Double Vanity, Granite Counters, Kitchen Island, Walk-In Closet(s), Breakfast Bar
Heating Central, Fireplace(s)
Cooling Ceiling Fan(s), Central Air, Gas
Fireplaces Type Great Room
Fireplace Yes
Appliance Cooktop, Dishwasher, Disposal, Exhaust Fan, Microwave, Range Hood
Exterior
Exterior Feature Other
Garage Attached, Concrete
Garage Spaces 2.0
Utilities Available Electricity Connected, Natural Gas Connected, Sewer Connected, Water Connected, Natural Gas in Kitchen
Roof Type Architectural Shingles
Garage Yes
Private Pool No
Building
Lot Description Landscaped
Foundation Slab
Sewer Public Sewer
Water Public
Architectural Style French Acadian
Level or Stories One
Structure Type Other
New Construction No
Schools
Elementary Schools Stonebridge
Middle Schools Brandon
High Schools Brandon
Others
HOA Fee Include Maintenance Grounds
Tax ID I07p-000002-01930
Acceptable Financing Cash, Conventional, FHA, USDA Loan, VA Loan
Listing Terms Cash, Conventional, FHA, USDA Loan, VA Loan
Read Less Info
Want to know what your home might be worth? Contact us for a FREE valuation!

Our team is ready to help you sell your home for the highest possible price ASAP

Information is deemed to be reliable but not guaranteed. Copyright © 2024 MLS United, LLC.

"My job is to find and attract mastery-based agents to the office, protect the culture, and make sure everyone is happy! "







