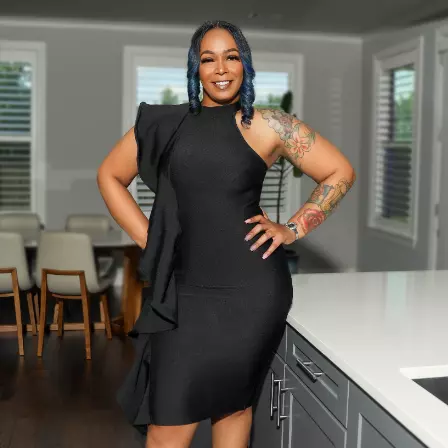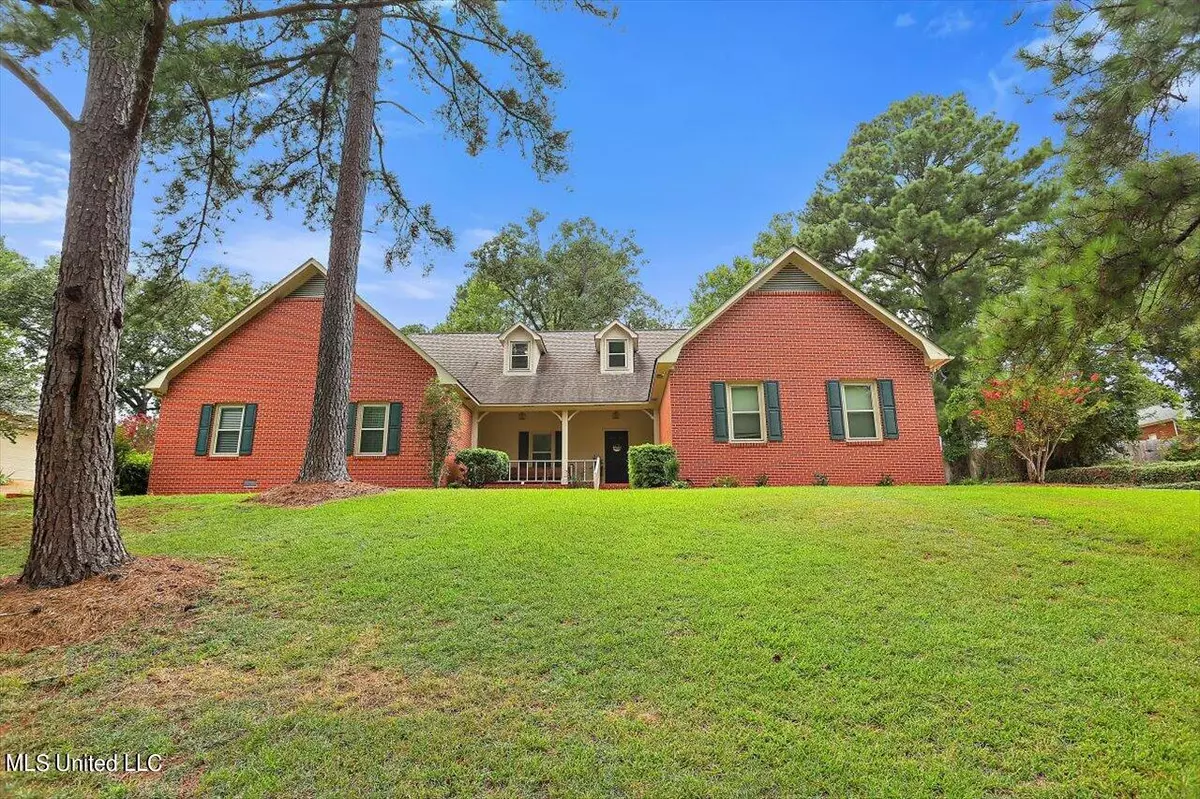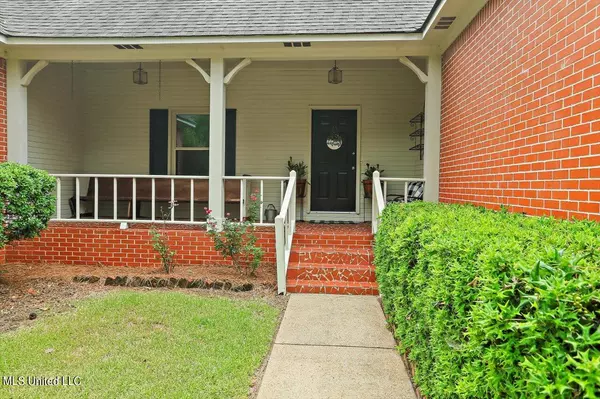$355,000
$355,000
For more information regarding the value of a property, please contact us for a free consultation.
4 Beds
4 Baths
3,011 SqFt
SOLD DATE : 11/20/2024
Key Details
Sold Price $355,000
Property Type Single Family Home
Sub Type Single Family Residence
Listing Status Sold
Purchase Type For Sale
Square Footage 3,011 sqft
Price per Sqft $117
Subdivision Countrywood
MLS Listing ID 4086008
Sold Date 11/20/24
Style Traditional
Bedrooms 4
Full Baths 3
Half Baths 1
HOA Y/N Yes
Originating Board MLS United
Year Built 1984
Annual Tax Amount $3,156
Lot Size 0.380 Acres
Acres 0.38
Property Description
This charming home is nestled on a nicely tucked-away corner of Countrywood.
The home has four bedrooms as well as a flex space that could serve as a fifth bedroom or office. The layout includes 2 bedrooms downstairs and 2 upstairs, along with 3.5 baths. The updated primary bath boasts a spa tub and a double vanity with vessel sinks. Downstairs bedrooms are thoughtfully positioned away from the main entertainment areas.
The home features stunning 100-year-old antique heart pine floors, adding a touch of history and elegance. The updated kitchen is a chef's dream, equipped with double wall ovens, a gas stovetop, a deep well sink, stone countertops, stainless steel appliances, a walk-in pantry, and a breakfast bar that seats 4 to 5. There's plenty of cabinet storage for all your culinary needs.
The formal dining room, with its bay window, and the spacious family room, featuring a brick fireplace and built-ins, provide perfect spaces for gatherings.
Upstairs, in addition to the two bedrooms and bath, you'll find approximately 800 square feet of floored attic space, ideal for storage or a future game room.
The attic features innovative storage solutions include magnetic drop-down boards for hidden storage in the lower walls and a hinged panel in the garage for easy access to the attic. The garage has generous 12-foot ceilings, perfect for hanging bikes or other items, a lockable workroom, ample storage, and space for a golf cart or large riding mower in addition to two cars. An 18-foot-wide door enhances the well-designed garage.
The backyard is an entertainer's delight, featuring a 450-square-foot, two-level deck with railings and seating, overlooking mature trees and landscaping. Additionally, the yard includes a 50-square-foot shed made of pest-proof hardy board, perfect for storing yard tools and equipment, complete with a hinged drop-down ramp for easy access.
Come and see how this lovely home can be the perfect setting for your next chapter!
Location
State MS
County Hinds
Direction Go south on Clinton-Raymond Rd, turn left on Camp Garaywa Rd, then right on Longwood, then right on Countrywood Cir.
Rooms
Other Rooms Shed(s)
Interior
Heating Central, Fireplace(s), Natural Gas
Cooling Ceiling Fan(s), Central Air
Flooring Tile, Wood
Fireplaces Type Living Room
Fireplace Yes
Appliance Disposal, Double Oven, Gas Cooktop, Tankless Water Heater
Laundry Laundry Closet
Exterior
Exterior Feature Other
Garage Driveway, Garage Faces Side
Garage Spaces 2.0
Utilities Available Electricity Connected, Natural Gas Connected, Sewer Connected, Water Connected, Fiber to the House, Natural Gas in Kitchen
Roof Type Architectural Shingles
Porch Deck, Porch, Slab
Garage No
Building
Foundation Conventional
Sewer Public Sewer
Water Public
Architectural Style Traditional
Level or Stories Two
Structure Type Other
New Construction No
Schools
Elementary Schools Clinton Park Elm
Middle Schools Clinton
High Schools Clinton
Others
HOA Fee Include Other
Tax ID 2862-0150-260
Acceptable Financing Cash, Conventional, FHA, VA Loan
Listing Terms Cash, Conventional, FHA, VA Loan
Read Less Info
Want to know what your home might be worth? Contact us for a FREE valuation!

Our team is ready to help you sell your home for the highest possible price ASAP

Information is deemed to be reliable but not guaranteed. Copyright © 2024 MLS United, LLC.

"My job is to find and attract mastery-based agents to the office, protect the culture, and make sure everyone is happy! "







