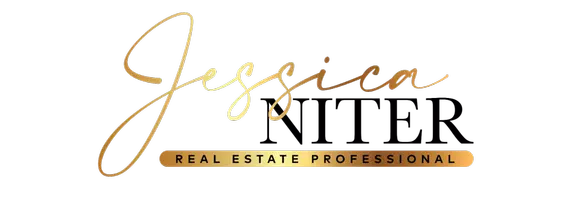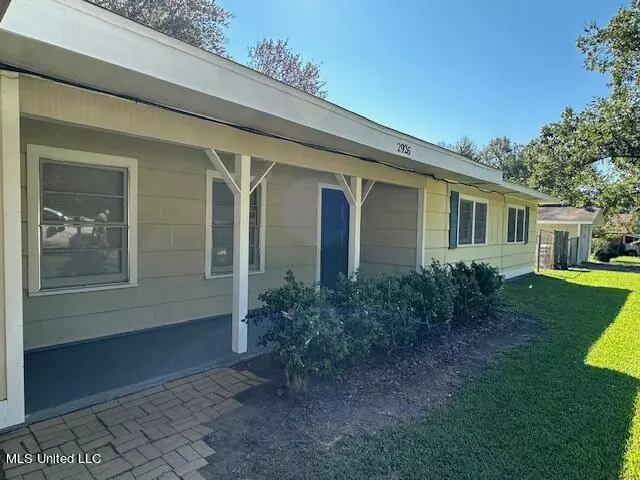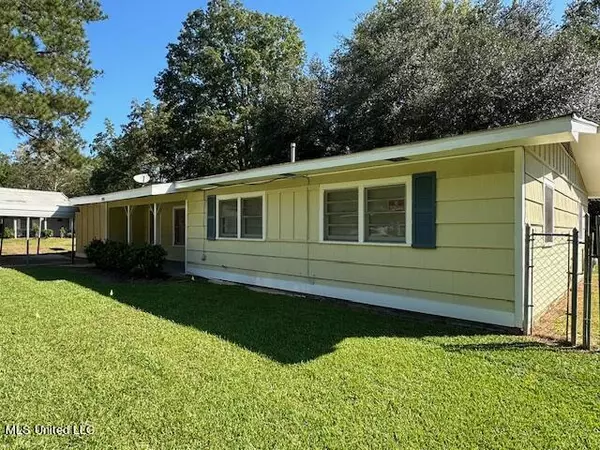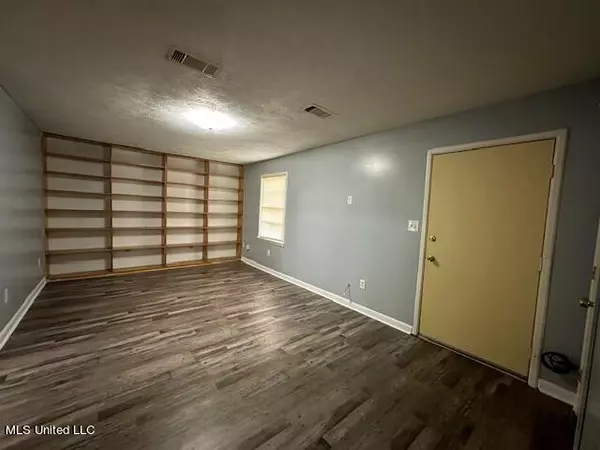$115,000
$115,000
For more information regarding the value of a property, please contact us for a free consultation.
4 Beds
2 Baths
1,531 SqFt
SOLD DATE : 11/08/2024
Key Details
Sold Price $115,000
Property Type Single Family Home
Sub Type Single Family Residence
Listing Status Sold
Purchase Type For Sale
Square Footage 1,531 sqft
Price per Sqft $75
Subdivision Oak Forest
MLS Listing ID 4093204
Sold Date 11/08/24
Style Traditional
Bedrooms 4
Full Baths 1
Half Baths 1
Originating Board MLS United
Year Built 1959
Annual Tax Amount $1,213
Lot Size 10,890 Sqft
Acres 0.25
Property Description
Welcome home to 2926 Meadow Forest Dr in Jackson! This amazing home offers a den, and a living room, 4 bedrooms. All of these rooms have brand new flooring!!!
There is 1 full bathroom that can be accessed from the main hallway and 1 half bath which can be accessed from the primary bedroom. The shower is shared between the two sections of the bathroom. There's also a separate laundry room for privacy.
The kitchen is sporting a brand new electric stove, has a tall breakfast bar, and an adjoining breakfast or dining room.
If you like entertaining outdoors, well this home is for you! You will enjoy the very spacious and freshly painted covered back porch equipped with a swing for those lazy Sunday afternoons!
Need a home with lots of storage? This home has it inside and out. You'll enjoy a short walk through the backyard where a great storage shed is awaiting! Man cave, She shed? It's all up to you!
This adorable home is ready for its new owner(s). Again, it has a brand new stove, the HVAC cooling system is only 5 years old and the HVAC heating system is only 2 years old. Both have been well maintained. The water heater is only 1 year old!!!
Don't wait, the amazing and affordable home is waiting for you! Call your favorite Realtor and go see this property today!!
Location
State MS
County Hinds
Direction From E McDowel turn onto Oak Forest Dr. Drive about 0.4 miles and then turn right onto Smallwood St. Turn right onto Meadow Forest Dr. Drive 400 ft. The home is on the right.
Rooms
Other Rooms Shed(s)
Interior
Interior Features Bookcases, Breakfast Bar, Built-in Features, Eat-in Kitchen, Pantry
Heating Central
Cooling Attic Fan, Central Air
Flooring Laminate
Fireplace No
Window Features Aluminum Frames
Appliance Electric Range
Laundry Laundry Room
Exterior
Exterior Feature Other
Garage Driveway
Utilities Available Electricity Available, Electricity Connected, Water Available
Roof Type Architectural Shingles
Porch Front Porch
Garage No
Private Pool No
Building
Lot Description Few Trees
Foundation Slab
Sewer Public Sewer
Water Public
Architectural Style Traditional
Level or Stories One
Structure Type Other
New Construction No
Schools
Elementary Schools Marshall
Middle Schools Whitten
High Schools Wingfield
Others
Tax ID 0628-0392-000
Acceptable Financing Cash, Conventional, FHA, VA Loan
Listing Terms Cash, Conventional, FHA, VA Loan
Read Less Info
Want to know what your home might be worth? Contact us for a FREE valuation!

Our team is ready to help you sell your home for the highest possible price ASAP

Information is deemed to be reliable but not guaranteed. Copyright © 2024 MLS United, LLC.

"My job is to find and attract mastery-based agents to the office, protect the culture, and make sure everyone is happy! "







