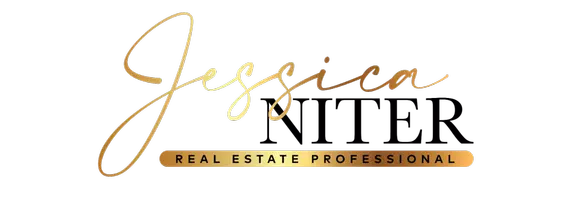$240,000
$240,000
For more information regarding the value of a property, please contact us for a free consultation.
3 Beds
2 Baths
1,650 SqFt
SOLD DATE : 10/25/2024
Key Details
Sold Price $240,000
Property Type Single Family Home
Sub Type Single Family Residence
Listing Status Sold
Purchase Type For Sale
Square Footage 1,650 sqft
Price per Sqft $145
Subdivision Magnolia Springs
MLS Listing ID 4088056
Sold Date 10/25/24
Bedrooms 3
Full Baths 2
HOA Fees $21/ann
HOA Y/N Yes
Originating Board MLS United
Year Built 2021
Annual Tax Amount $877
Lot Size 7,405 Sqft
Acres 0.17
Property Description
Don't miss out on this opportunity to own this extremely well-maintained home, as it is still like new at only three years old. The wide entry foyer welcomes you to an open floor plan. Only five minutes from Canal Road exit, minutes from military bases, Premium Outlets, and hospitals. Seller has made additional upgrades such as gutters installed, concrete driveway extension, kitchen backsplash, master bath tile, and attic insulation over the garage. You will enjoy the SMART features such as the MyQ WIFI garage door opener, SMART thermostat, and code electronic deadbolt. Affordable insurance. Easily maintainable yard and landscaping and the backyard has trees that offer privacy from the back.
Location
State MS
County Harrison
Direction Take the Canal Road exit off of interstate 10 and go north. Go approximately .5 mile and turn left onto Big Leaf Drive. Go straight through stop sign, round about and turn left at next stop sign. House will be on the left.
Interior
Heating Electric
Cooling Electric
Fireplace No
Appliance Dishwasher, Electric Cooktop, Electric Water Heater, Refrigerator
Exterior
Exterior Feature Awning(s)
Garage Driveway
Garage Spaces 2.0
Carport Spaces 3
Utilities Available Electricity Connected, Water Connected
Roof Type Architectural Shingles
Garage No
Building
Foundation Slab
Sewer Public Sewer
Water Public
Level or Stories One
Structure Type Awning(s)
New Construction No
Schools
Middle Schools West Harrison Middle
High Schools West Harrison
Others
HOA Fee Include Management
Tax ID 0609g-01-001.037
Acceptable Financing Conventional, FHA, USDA Loan, VA Loan
Listing Terms Conventional, FHA, USDA Loan, VA Loan
Read Less Info
Want to know what your home might be worth? Contact us for a FREE valuation!

Our team is ready to help you sell your home for the highest possible price ASAP

Information is deemed to be reliable but not guaranteed. Copyright © 2024 MLS United, LLC.

"My job is to find and attract mastery-based agents to the office, protect the culture, and make sure everyone is happy! "







