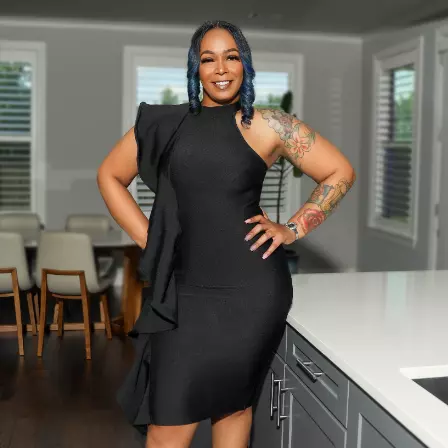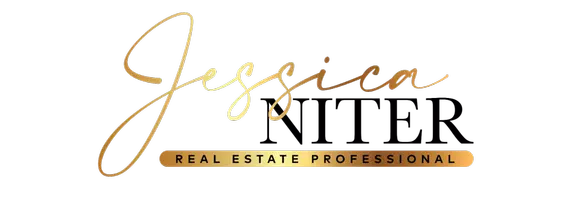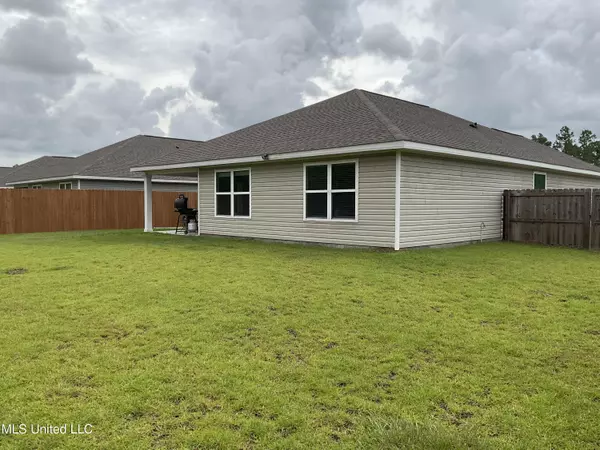$244,999
$244,999
For more information regarding the value of a property, please contact us for a free consultation.
3 Beds
2 Baths
1,650 SqFt
SOLD DATE : 10/18/2024
Key Details
Sold Price $244,999
Property Type Single Family Home
Sub Type Single Family Residence
Listing Status Sold
Purchase Type For Sale
Square Footage 1,650 sqft
Price per Sqft $148
Subdivision Magnolia Springs
MLS Listing ID 4082997
Sold Date 10/18/24
Style Traditional
Bedrooms 3
Full Baths 2
HOA Y/N Yes
Originating Board MLS United
Year Built 2021
Annual Tax Amount $2,611
Lot Size 7,405 Sqft
Acres 0.17
Lot Dimensions 60x130
Property Description
This must see move in ready like new build home offers an open floor plan, perfect for entertaining. This home is located on a cul de sac, with a two car garage, and a fully privacy-fenced back yard with a covered patio. This home offers smart home features, security system, three bedrooms and two full bathrooms with a separate laundry room. The main bedroom is located in the back of the residence for added privacy, complete with an en-suite bath offering separate garden tub and shower, walk in closet, and double vanity. Granite counters in bathrooms with soft close cabinetry. The kitchen has a large kitchen island, stainless steel appliances, farmhouse sink, soft close cabinetry, and granite countertops. Carpet only in bedrooms with vinyl flooring throughout the rest of the home.
Only minutes away from all the Coast has to offer.
Location
State MS
County Harrison
Community Curbs, Near Entertainment, Sidewalks
Direction I-10 to exit 31. North on Canal Road approximately 1/2 mile then west on Big Leaf Drive until Willow Leaf Drive.
Interior
Interior Features Ceiling Fan(s), Double Vanity, Eat-in Kitchen, Entrance Foyer, Granite Counters, Kitchen Island, Open Floorplan, Pantry, Smart Home, Smart Thermostat, Vaulted Ceiling(s), Walk-In Closet(s), Breakfast Bar
Heating Electric, Heat Pump
Cooling Ceiling Fan(s), Central Air
Flooring Carpet, Vinyl
Fireplace No
Window Features Window Treatments
Appliance Dishwasher, Disposal, Electric Range, Microwave, Refrigerator
Laundry Electric Dryer Hookup, Laundry Room, Washer Hookup
Exterior
Exterior Feature Private Yard
Garage Driveway, Garage Door Opener, Garage Faces Front, Direct Access, Concrete
Garage Spaces 2.0
Community Features Curbs, Near Entertainment, Sidewalks
Utilities Available Cable Available, Electricity Connected, Sewer Connected, Water Connected, Fiber to the House, Smart Home Wired
Roof Type Asphalt Shingle
Porch Patio
Garage No
Private Pool No
Building
Lot Description Cul-De-Sac, Fenced
Foundation Slab
Sewer Public Sewer
Water Public
Architectural Style Traditional
Level or Stories One
Structure Type Private Yard
New Construction No
Schools
High Schools West Harrison
Others
HOA Fee Include Other
Tax ID 0609g-01-001.208
Acceptable Financing Cash, Conventional, FHA, USDA Loan, VA Loan
Listing Terms Cash, Conventional, FHA, USDA Loan, VA Loan
Read Less Info
Want to know what your home might be worth? Contact us for a FREE valuation!

Our team is ready to help you sell your home for the highest possible price ASAP

Information is deemed to be reliable but not guaranteed. Copyright © 2024 MLS United, LLC.

"My job is to find and attract mastery-based agents to the office, protect the culture, and make sure everyone is happy! "







