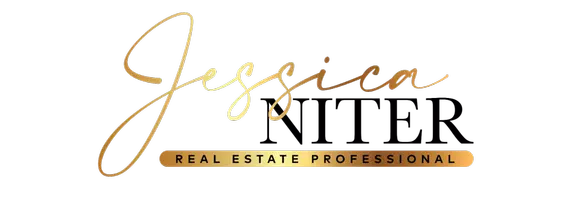$199,000
$199,000
For more information regarding the value of a property, please contact us for a free consultation.
3 Beds
2 Baths
1,625 SqFt
SOLD DATE : 10/15/2024
Key Details
Sold Price $199,000
Property Type Single Family Home
Sub Type Single Family Residence
Listing Status Sold
Purchase Type For Sale
Square Footage 1,625 sqft
Price per Sqft $122
Subdivision Oakleigh Manor
MLS Listing ID 4074517
Sold Date 10/15/24
Style Ranch
Bedrooms 3
Full Baths 2
Originating Board MLS United
Year Built 1975
Annual Tax Amount $434
Lot Size 0.260 Acres
Acres 0.26
Lot Dimensions irregular 92x154x82x117
Property Description
Take a look at this very well-kept, partially updated home in an established neighborhood. This home is located within minutes of beaches, shopping, hospitals, and military bases. It features a spacious and inviting entry, partially-open living/kitchen area with separate dining, granite, French doors leading outside from the owner's bedroom and living room, updated flooring, a large laundry room, screened-in back porch for outdoor living, play, or space for Fido, and private back yard, perfect for relaxing while watching the birds and squirrels, gardening, or playing. Outside you'll find a newer storage shed, covered storage, and a patio with pergola.
This property is not located in a flood zone.
Location
State MS
County Harrison
Direction From Hwy 605 at I-10, go north and turn right at the light onto John Ross Rd. Turn right onto Gould Rd and right onto Eva Dr. Home will be on the right.
Rooms
Other Rooms Shed(s), Storage
Interior
Interior Features Ceiling Fan(s), Entrance Foyer, Granite Counters, Storage, Walk-In Closet(s)
Heating Natural Gas
Fireplace No
Appliance Dishwasher, Electric Cooktop, Microwave, Oven, Refrigerator
Laundry Laundry Room
Exterior
Exterior Feature Kennel, Private Yard
Garage Driveway, Garage Faces Front, Concrete
Garage Spaces 2.0
Utilities Available Cable Available, Electricity Connected, Natural Gas Connected
Roof Type Shingle
Porch Front Porch, Rear Porch, Screened
Garage No
Private Pool No
Building
Lot Description Few Trees, Front Yard, Landscaped
Foundation Slab
Sewer Public Sewer
Water Public
Architectural Style Ranch
Level or Stories One
Structure Type Kennel,Private Yard
New Construction No
Schools
Elementary Schools Woolmarket
Middle Schools North Woolmarket Middle School
High Schools D'Iberville
Others
Tax ID 1008n-01-059.000
Acceptable Financing Cash, Conventional, FHA, VA Loan
Listing Terms Cash, Conventional, FHA, VA Loan
Read Less Info
Want to know what your home might be worth? Contact us for a FREE valuation!

Our team is ready to help you sell your home for the highest possible price ASAP

Information is deemed to be reliable but not guaranteed. Copyright © 2024 MLS United, LLC.

"My job is to find and attract mastery-based agents to the office, protect the culture, and make sure everyone is happy! "







