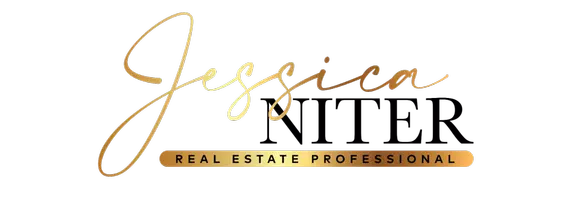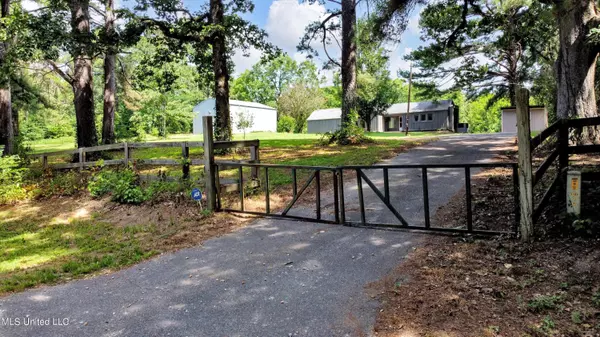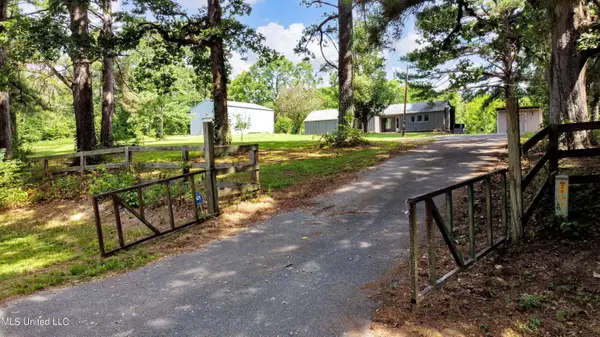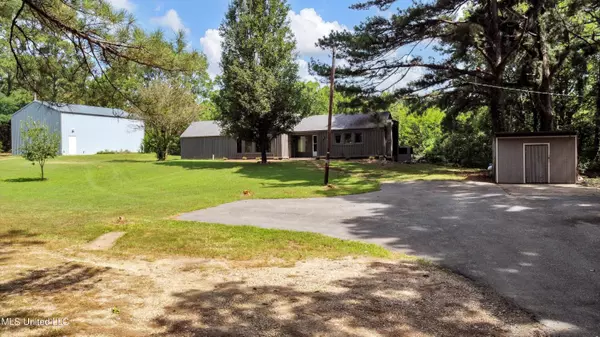$350,000
$350,000
For more information regarding the value of a property, please contact us for a free consultation.
4 Beds
2 Baths
1,818 SqFt
SOLD DATE : 08/28/2024
Key Details
Sold Price $350,000
Property Type Single Family Home
Sub Type Single Family Residence
Listing Status Sold
Purchase Type For Sale
Square Footage 1,818 sqft
Price per Sqft $192
Subdivision Metes And Bounds
MLS Listing ID 4083583
Sold Date 08/28/24
Style Ranch
Bedrooms 4
Full Baths 2
Originating Board MLS United
Year Built 1976
Annual Tax Amount $986
Lot Size 5.450 Acres
Acres 5.45
Property Description
Ready to own a country getaway with over 5 beautiful acres in Desoto County in Lewisburg Schools? Charming move-in ready 4 bdrm/2 bath home with views of your land from every room! Amazing gathering room with floor-to-ceiling windows, rustic beams and brick fireplace as the central focus. New paint, new luxury vinyl plank and original pegged hardwoods. Kitchen boasts butcher block counters, indoor brick grill and a wall of windows to the front of the home. New 5-ton HVAC system w/all new ductwork. 2018 addition of a 1200 sf wired workshop (wired for welding and has a 9000 lb car lift)!
Ask about the assumable FHA 2.875% loan and/or about USDA 100% financing loan here!
Location
State MS
County Desoto
Direction From 269 S., take exit for Byhalia going south. Cross over Hwy 78/22. Right onto Strickland and follow about 2 miles to property on your right. Go through gate and park at pad. 10 minute drive from 269; 15 minutes to grocery store! Desoto County and Lewisburg Schools!
Rooms
Other Rooms Outbuilding, Shed(s), Workshop
Interior
Interior Features Beamed Ceilings, Ceiling Fan(s), Entrance Foyer, High Speed Internet, Natural Woodwork, Primary Downstairs, Vaulted Ceiling(s), Walk-In Closet(s)
Heating Central, Forced Air, Propane
Cooling Ceiling Fan(s), Central Air, Electric
Flooring Luxury Vinyl, Ceramic Tile, Hardwood, Wood
Fireplaces Type Free Standing, Great Room, Masonry, Raised Hearth, Wood Burning
Fireplace Yes
Window Features Aluminum Frames,Double Pane Windows,Wood Frames
Appliance Dishwasher, Disposal, Electric Cooktop, Electric Range, Free-Standing Refrigerator, Microwave
Laundry Inside, Laundry Room, Main Level
Exterior
Exterior Feature Lighting
Garage Driveway, Parking Pad, Private, Gravel
Utilities Available Cable Connected, Electricity Connected, Propane Connected, Water Connected, Fiber to the House
Roof Type Asphalt Shingle,Composition
Porch Front Porch
Garage No
Private Pool No
Building
Lot Description Front Yard, Level, Rectangular Lot, Views, Wooded
Foundation Slab
Sewer Septic Tank
Water Well
Architectural Style Ranch
Level or Stories One
Structure Type Lighting
New Construction No
Schools
Elementary Schools Lewisburg
Middle Schools Lewisburg Middle
High Schools Lewisburg
Others
Tax ID 3052090000000900
Acceptable Financing Assumable, Cash, Conventional, FHA, USDA Loan, VA Loan
Listing Terms Assumable, Cash, Conventional, FHA, USDA Loan, VA Loan
Read Less Info
Want to know what your home might be worth? Contact us for a FREE valuation!
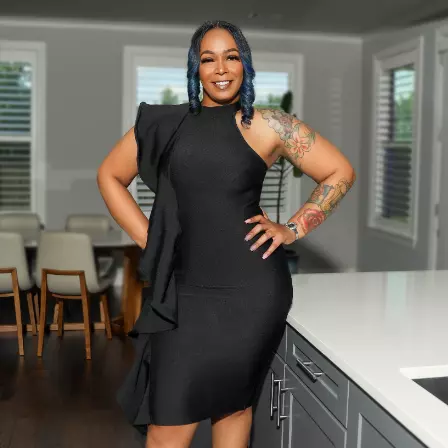
Our team is ready to help you sell your home for the highest possible price ASAP

Information is deemed to be reliable but not guaranteed. Copyright © 2024 MLS United, LLC.

"My job is to find and attract mastery-based agents to the office, protect the culture, and make sure everyone is happy! "

