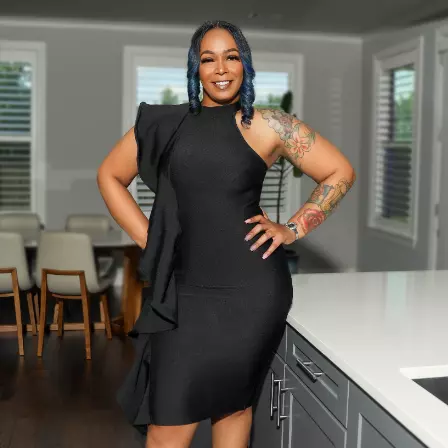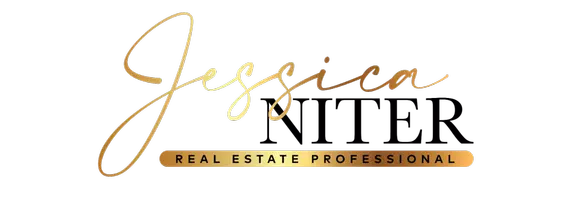$780,000
$780,000
For more information regarding the value of a property, please contact us for a free consultation.
4 Beds
4 Baths
4,323 SqFt
SOLD DATE : 05/20/2024
Key Details
Sold Price $780,000
Property Type Single Family Home
Sub Type Single Family Residence
Listing Status Sold
Purchase Type For Sale
Square Footage 4,323 sqft
Price per Sqft $180
Subdivision Morningside
MLS Listing ID 4063100
Sold Date 05/20/24
Bedrooms 4
Full Baths 3
Half Baths 1
Originating Board MLS United
Year Built 2008
Annual Tax Amount $5,839
Lot Size 3.140 Acres
Acres 3.14
Property Description
This gorgeous mediterranean inspired home is located in a quiet neighborhood on the end of a cul du sac on 3.14 acres. Enter through the large iron gates to your own personal paradise. The home circles around a gorgeous pool and heated spa and pool in a courtyard complete with a guest house and outdoor entertaining pavilion. If you've been looking for it, this home most likely has it! Enter from the courtyard to an expansive foyer and living room area. Soaring twenty-two foot coffered ceilings are waiting for your giant Christmas Tree! Expansive picture windows abound in this paradise found! Gourmet Chef's kitchen! HUGE Island! Dining and large keeping room right off the kitchen overlooking the courtyard pool! Wood and travertine floors, gorgeous staircase...this home seriously has it ALL!!! Walk-in Pantry, large laundry room with windows! Huge primary suite downstairs with walls of windows looking out to gorgeous hills. The primary bath was made for you to escape to... Oversize shower, huge jetted tub...soaring ceilings! Separate walk-in closets with custom built-ins. Each of the two large bedrooms upstairs bedroom boasts its own balcony. Climate controlled attic storage. There's also a gorgeous study with oversized windows looking out into the pool courtyard on the main floor. Sound system throughout the home. One climate controlled garage and additional garage. Security system with cameras. The spacious guest cottage consists of a full bathroom, bedroom and kitchenette overlooking the pool! Your guests may never want to leave! The covered pavilion has a bar complete with mini-fridge, television and ice maker! Heated and cooled garage! 30 and 50amp RV Hookups! ADT Ready with cameras. Make your appointment to view this beautiful home today! 24 hour notice required.
Location
State MS
County Jackson
Direction Get on I-10 E from Oaklawn Rd, Woolmarket Rd and Old Highway 67/Shriners Blvd 7 min (2.9 mi) Follow I-10 E to MS-57 N in Jackson County. Take exit 57 from I-10 E 13 min (15.5 mi) Continue on MS-57 N. Drive to Round Rock 10 min (6.5 mi) 12113 Round Rock Vancleave, MS 39565
Rooms
Other Rooms RV/Boat Storage, Second Garage
Interior
Interior Features Bar, Built-in Features, Ceiling Fan(s), Coffered Ceiling(s), Crown Molding, Double Vanity, Eat-in Kitchen, Entrance Foyer, Granite Counters, High Ceilings, High Speed Internet, His and Hers Closets, Kitchen Island, Pantry, Primary Downstairs, Recessed Lighting, Sound System, Stone Counters, Walk-In Closet(s)
Heating Central
Cooling Central Air
Flooring Carpet, Hardwood, Terrazzo
Fireplace No
Window Features ENERGY STAR Qualified Windows
Appliance Double Oven, Electric Cooktop, Free-Standing Refrigerator, Wine Refrigerator
Laundry Laundry Room
Exterior
Exterior Feature Outdoor Grill, Outdoor Kitchen, Private Yard, Rain Gutters, RV Hookup, Uncovered Courtyard
Garage Driveway, Garage Door Opener, Garage Faces Side, RV Access/Parking, RV Carport, Storage, Paved
Garage Spaces 2.0
Pool Filtered, In Ground, Outdoor Pool, Pool/Spa Combo
Utilities Available Cable Available, Electricity Connected, Water Connected, Fiber to the House, Underground Utilities
Roof Type Asphalt Shingle,Other
Porch Patio, Rear Porch, Terrace
Garage No
Private Pool Yes
Building
Foundation Slab
Sewer Septic Tank
Water Well
Level or Stories Two
Structure Type Outdoor Grill,Outdoor Kitchen,Private Yard,Rain Gutters,RV Hookup,Uncovered Courtyard
New Construction No
Schools
Elementary Schools Vancleave Lower
Middle Schools Vancleave Jh
High Schools Vancleave
Others
Tax ID 0-59-80-103.000
Acceptable Financing 1031 Exchange, Conventional, See Remarks
Listing Terms 1031 Exchange, Conventional, See Remarks
Read Less Info
Want to know what your home might be worth? Contact us for a FREE valuation!

Our team is ready to help you sell your home for the highest possible price ASAP

Information is deemed to be reliable but not guaranteed. Copyright © 2024 MLS United, LLC.

"My job is to find and attract mastery-based agents to the office, protect the culture, and make sure everyone is happy! "







