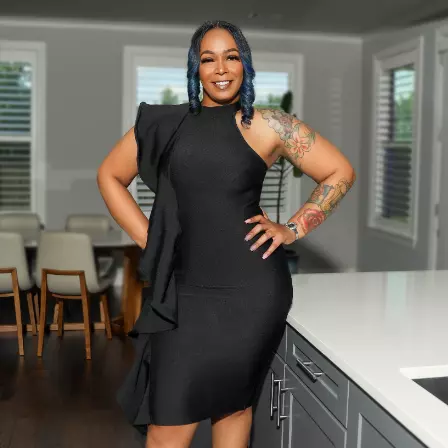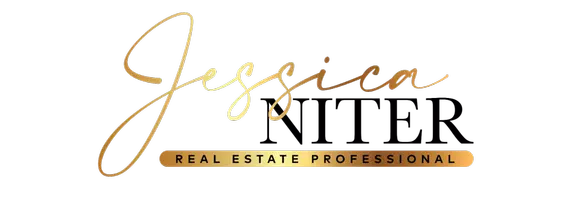$263,000
$263,000
For more information regarding the value of a property, please contact us for a free consultation.
3 Beds
2 Baths
1,642 SqFt
SOLD DATE : 05/08/2024
Key Details
Sold Price $263,000
Property Type Single Family Home
Sub Type Single Family Residence
Listing Status Sold
Purchase Type For Sale
Square Footage 1,642 sqft
Price per Sqft $160
Subdivision Holly Ridge
MLS Listing ID 4072918
Sold Date 05/08/24
Style Traditional
Bedrooms 3
Full Baths 2
Originating Board MLS United
Year Built 2009
Annual Tax Amount $1,747
Lot Size 0.460 Acres
Acres 0.46
Property Description
BACK ON THE MARKET!! NO FAULT OF THE SELLERS! The seller is offering to pay up to 3% of the purchase price towards the buyer's closing costs. Look no further! Take a look at this adorable home that sits on 1/2 an acre and backs up to woods. You will love the split bedroom plan with 3 bedrooms, 2 bathrooms and tons of storage. Some of the great features, in this home, include crown molding, gas fireplace, stainless appliances, a spacious primary suite with a walk-in shower, dual sinks, corner jetted tub, and an over-sized walk-in closet. The laundry room has cabinets, clothes rod, and room for a freezer. Outside there's an extra-large covered patio with a vaulted ceiling and is ideal for entertaining! Schedule your appointment today!!
Location
State MS
County Desoto
Community Street Lights
Direction From Goodman - North on Horn Lake Rd, left on Desoto Rd, Left on Holly Ridge, Left on Red Berry . . . which will become Ridgedale. House on left.
Rooms
Other Rooms Shed(s)
Interior
Interior Features Ceiling Fan(s), Crown Molding, Double Vanity, Eat-in Kitchen, High Ceilings, Kitchen Island, Laminate Counters, Open Floorplan, Primary Downstairs
Heating Central, Electric, Fireplace(s), Natural Gas
Cooling Ceiling Fan(s), Central Air, Electric, Gas
Flooring Carpet, Ceramic Tile, Combination, Wood
Fireplaces Type Gas Log, Great Room
Fireplace Yes
Window Features Insulated Windows,Vinyl
Appliance Dishwasher, Disposal, Free-Standing Electric Range, Gas Water Heater, Microwave
Laundry Electric Dryer Hookup, Laundry Room, Lower Level, Washer Hookup
Exterior
Exterior Feature Rain Gutters
Parking Features Garage Faces Front, Direct Access, Concrete
Garage Spaces 2.0
Community Features Street Lights
Utilities Available Cable Connected, Electricity Connected, Natural Gas Connected, Sewer Connected, Water Connected, Fiber to the House
Roof Type Architectural Shingles
Garage No
Building
Lot Description Fenced, Few Trees, Landscaped, Rectangular Lot
Foundation Slab
Sewer Public Sewer
Water Public
Architectural Style Traditional
Level or Stories One
Structure Type Rain Gutters
New Construction No
Schools
Elementary Schools Walls
Middle Schools Lake Cormorant
High Schools Lake Cormorant
Others
Tax ID 1089301100004900
Acceptable Financing Cash, Conventional, FHA, VA Loan
Listing Terms Cash, Conventional, FHA, VA Loan
Read Less Info
Want to know what your home might be worth? Contact us for a FREE valuation!

Our team is ready to help you sell your home for the highest possible price ASAP

Information is deemed to be reliable but not guaranteed. Copyright © 2024 MLS United, LLC.

"My job is to find and attract mastery-based agents to the office, protect the culture, and make sure everyone is happy! "







