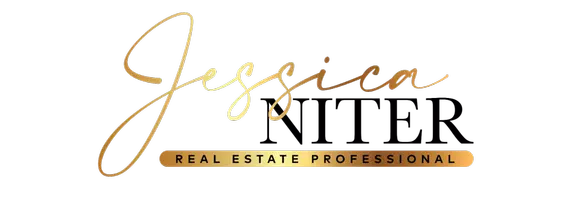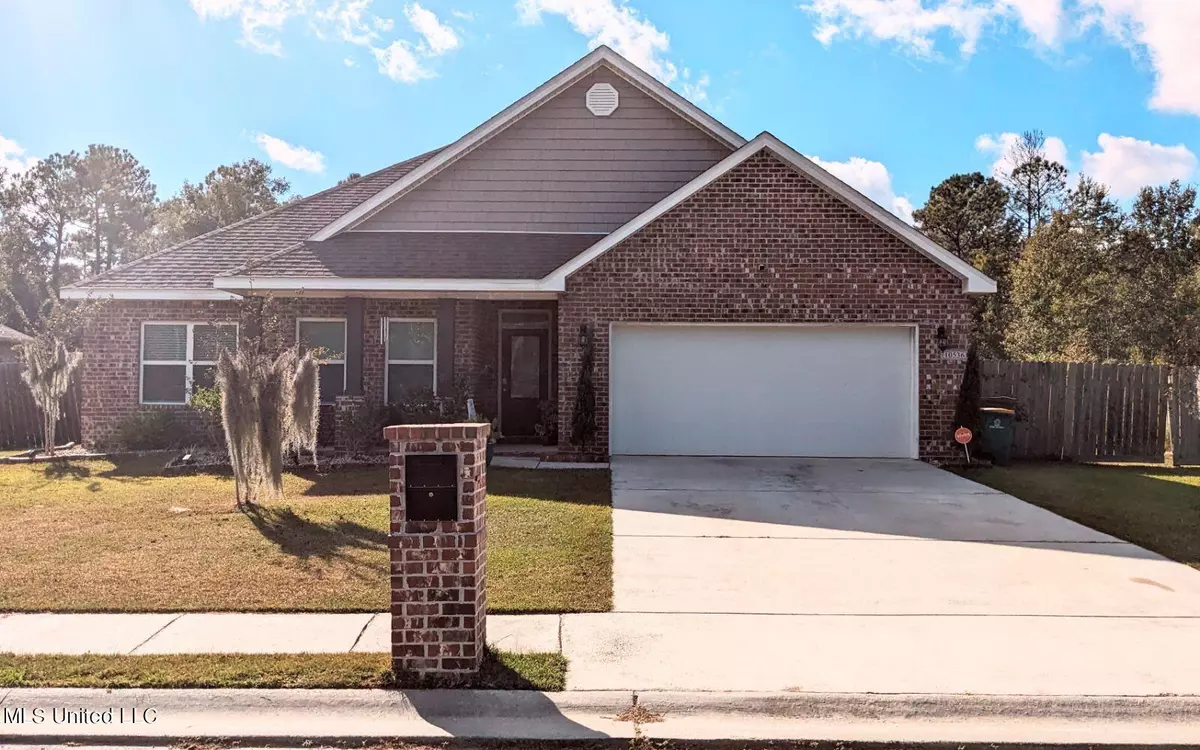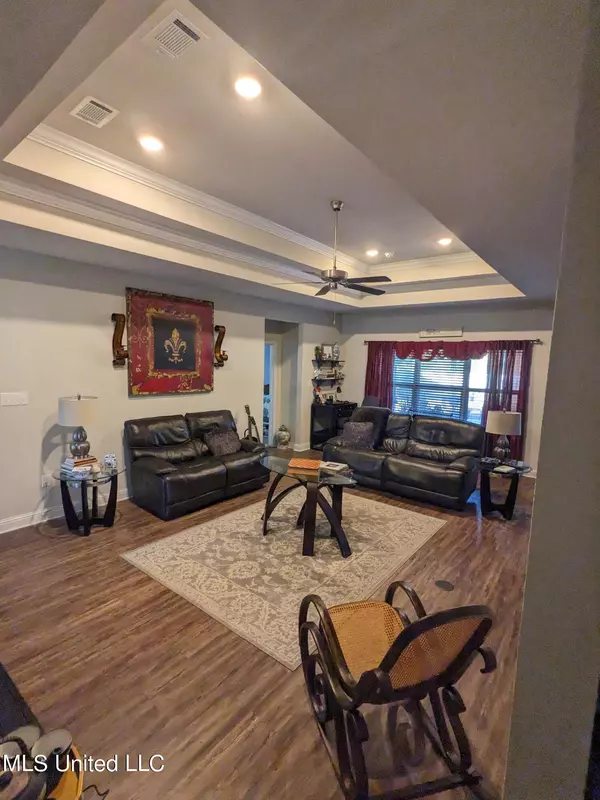$278,500
$278,500
For more information regarding the value of a property, please contact us for a free consultation.
4 Beds
2 Baths
1,961 SqFt
SOLD DATE : 04/15/2024
Key Details
Sold Price $278,500
Property Type Single Family Home
Sub Type Single Family Residence
Listing Status Sold
Purchase Type For Sale
Square Footage 1,961 sqft
Price per Sqft $142
Subdivision Magnolia Springs
MLS Listing ID 4062703
Sold Date 04/15/24
Style Traditional
Bedrooms 4
Full Baths 2
HOA Fees $21/ann
HOA Y/N Yes
Originating Board MLS United
Year Built 2018
Lot Size 0.500 Acres
Acres 0.5
Lot Dimensions 60 x 122 x 157 x 123
Property Description
USDA ELIGIBLE /NO MONEY DOWN LOANS AVAILABLE!
There is an Immaculate, well-maintained 4-bedroom home available in Magnolia Springs. It has an Open Floor Plan, and a GOURMET Kitchen with Stainless Steel Appliances, and Granite Countertops throughout! Beautiful Luxury Vinyl Plank, and 9-foot ceilings. Crown Molding Trey Ceilings in the living room and primary bedroom. Custom blinds, and a 6-foot wooden Privacy fence along with a covered patio for shade and entertaining. If you are looking for a large lot, this is one of the largest in the whole community allowing plenty of space for a pool and a backyard oasis. Conveniently located to I-10, entertainment, shopping, NASA, and military bases. It is also located in the West Harrison High School district which is #1 Academically in the State. Call and make your appointment today before it's too late!
Location
State MS
County Harrison
Community Street Lights
Direction This subdivision is a quarter mile north of I-10 interstate at Canal Rd. exit on the left. It's close to shopping, Sam's Club, Navy Base, and Keesler Air Force Base are within minutes. It's 115 miles from New Orleans, and 5 miles from Gulfport/Biloxi Airport. It is convenient to everything from golfing to shopping, and even boating.
Interior
Interior Features Crown Molding, Entrance Foyer, High Ceilings, Kitchen Island, Open Floorplan, Pantry, Recessed Lighting, Smart Home, Smart Thermostat, Soaking Tub, Special Wiring, Walk-In Closet(s), Wired for Data, Granite Counters
Heating Forced Air
Cooling Ceiling Fan(s), Electric
Flooring Carpet, Laminate
Fireplace No
Window Features Blinds,Double Pane Windows,Insulated Windows
Appliance Cooktop, Dishwasher, Disposal, Electric Water Heater, Free-Standing Electric Oven, Free-Standing Electric Range, Free-Standing Refrigerator, Ice Maker, Stainless Steel Appliance(s)
Laundry Electric Dryer Hookup, Washer Hookup
Exterior
Exterior Feature None
Garage Attached, Garage Door Opener, Direct Access
Garage Spaces 2.0
Community Features Street Lights
Utilities Available Cable Connected, Electricity Available, Electricity Connected, Phone Available, Phone Connected
Roof Type Shingle
Porch Front Porch, Patio, Porch, Slab
Garage Yes
Private Pool No
Building
Lot Description Fenced
Foundation Slab
Sewer Public Sewer
Water Community, Public
Architectural Style Traditional
Level or Stories One
Structure Type None
New Construction No
Schools
Middle Schools West Harrison Middle
High Schools West Harrison
Others
HOA Fee Include Maintenance Grounds
Tax ID 0609g-01-001.001
Acceptable Financing Cash, Conventional, FHA, USDA Loan, VA Loan
Listing Terms Cash, Conventional, FHA, USDA Loan, VA Loan
Read Less Info
Want to know what your home might be worth? Contact us for a FREE valuation!

Our team is ready to help you sell your home for the highest possible price ASAP

Information is deemed to be reliable but not guaranteed. Copyright © 2024 MLS United, LLC.

"My job is to find and attract mastery-based agents to the office, protect the culture, and make sure everyone is happy! "







