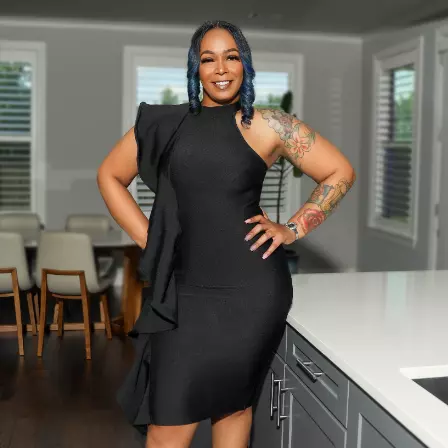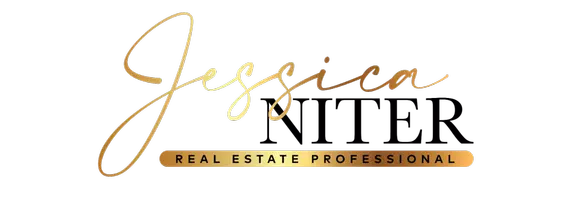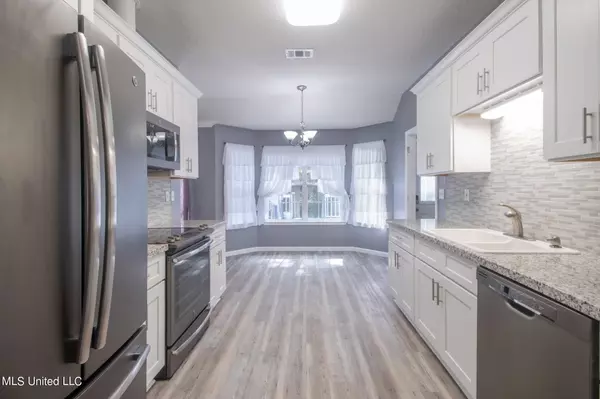$249,999
$249,999
For more information regarding the value of a property, please contact us for a free consultation.
3 Beds
2 Baths
2,030 SqFt
SOLD DATE : 11/10/2023
Key Details
Sold Price $249,999
Property Type Single Family Home
Sub Type Single Family Residence
Listing Status Sold
Purchase Type For Sale
Square Footage 2,030 sqft
Price per Sqft $123
Subdivision Northwood Hills
MLS Listing ID 4060617
Sold Date 11/10/23
Bedrooms 3
Full Baths 2
Originating Board MLS United
Year Built 2000
Annual Tax Amount $1,442
Lot Size 0.760 Acres
Acres 0.76
Lot Dimensions 85x419x106x356
Property Description
This home on over 3/4's of an acre has been transformed into a one of a kind find with so many unique touches to include but not limited to, a 400 sqft bonus room (renovated garage part of home's HVAC), 120 sqft laundry/pantry with custom built shelving and luxury vinyl plank flooring, a 12x24 heated and cooled (fully finished with electrical) building attached to a 26x26 deck equipped with Trex composite decking which is perfect for entertaining. Newer roof. Fully renovated kitchen with granite countertops, custom cabinets, new backsplash, cast iron sink, newer appliances, luxury vinyl plank flooring. Fresh paint throughout, new carpet in two of the bedrooms, tile in the remainder of the home. Large primary bedroom features cathedral ceiling, brand new tiled shower in primary bathroom, jetted tub, walk in closet, double sink. Wood burning fireplace in livingroom, formal dining room, newer tankless water heater, gutters with leaf filter around all exterior of home, whole home pressure washed, and the list goes on. Approx 1/3 of an acre is fully wooded to clear, make trails, have a garden, etc. Make this one-of-a-kind property yours today! Owner/Agent
Location
State MS
County Harrison
Community Near Entertainment, Street Lights
Rooms
Other Rooms Outbuilding, Portable Building, Shed(s), Storage, Workshop, Barn(s)
Interior
Interior Features Ceiling Fan(s), Double Vanity, Eat-in Kitchen, Entrance Foyer, Granite Counters, High Ceilings, Pantry, Smart Thermostat, Walk-In Closet(s)
Heating Central, Electric, Fireplace(s)
Cooling Ceiling Fan(s), Central Air, Electric
Flooring Luxury Vinyl, Carpet, Ceramic Tile
Fireplaces Type Great Room, Wood Burning
Fireplace Yes
Appliance Dishwasher, Disposal, Free-Standing Electric Range, Free-Standing Refrigerator, Microwave, Tankless Water Heater
Laundry Electric Dryer Hookup, Inside, Washer Hookup
Exterior
Exterior Feature Rain Gutters, See Remarks
Garage Converted Garage, Driveway, Storage, Concrete
Garage Spaces 2.0
Community Features Near Entertainment, Street Lights
Utilities Available Cable Available, Electricity Connected, Sewer Connected, Water Connected, Underground Utilities
Roof Type Architectural Shingles
Porch Deck, Porch
Garage No
Private Pool No
Building
Lot Description City Lot, Many Trees
Foundation Slab
Sewer Public Sewer
Water Public
Level or Stories One
Structure Type Rain Gutters,See Remarks
New Construction No
Schools
Elementary Schools Harrison Central
Middle Schools North Gulfport
High Schools Harrison Central
Others
Tax ID 0808f-01-001.057
Acceptable Financing Cash, Conventional, FHA, VA Loan
Listing Terms Cash, Conventional, FHA, VA Loan
Read Less Info
Want to know what your home might be worth? Contact us for a FREE valuation!

Our team is ready to help you sell your home for the highest possible price ASAP

Information is deemed to be reliable but not guaranteed. Copyright © 2024 MLS United, LLC.

"My job is to find and attract mastery-based agents to the office, protect the culture, and make sure everyone is happy! "







