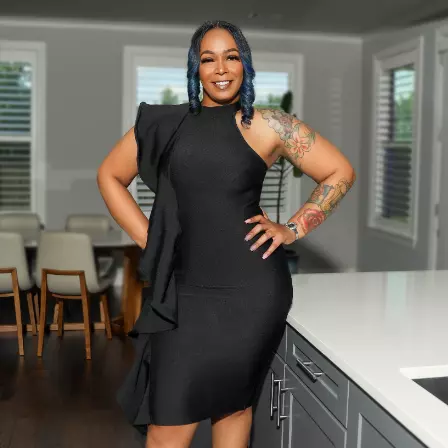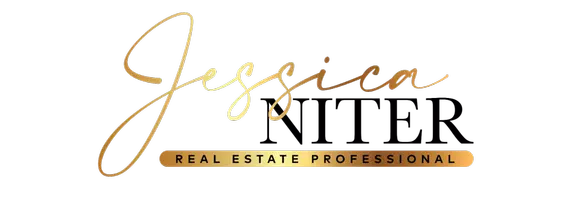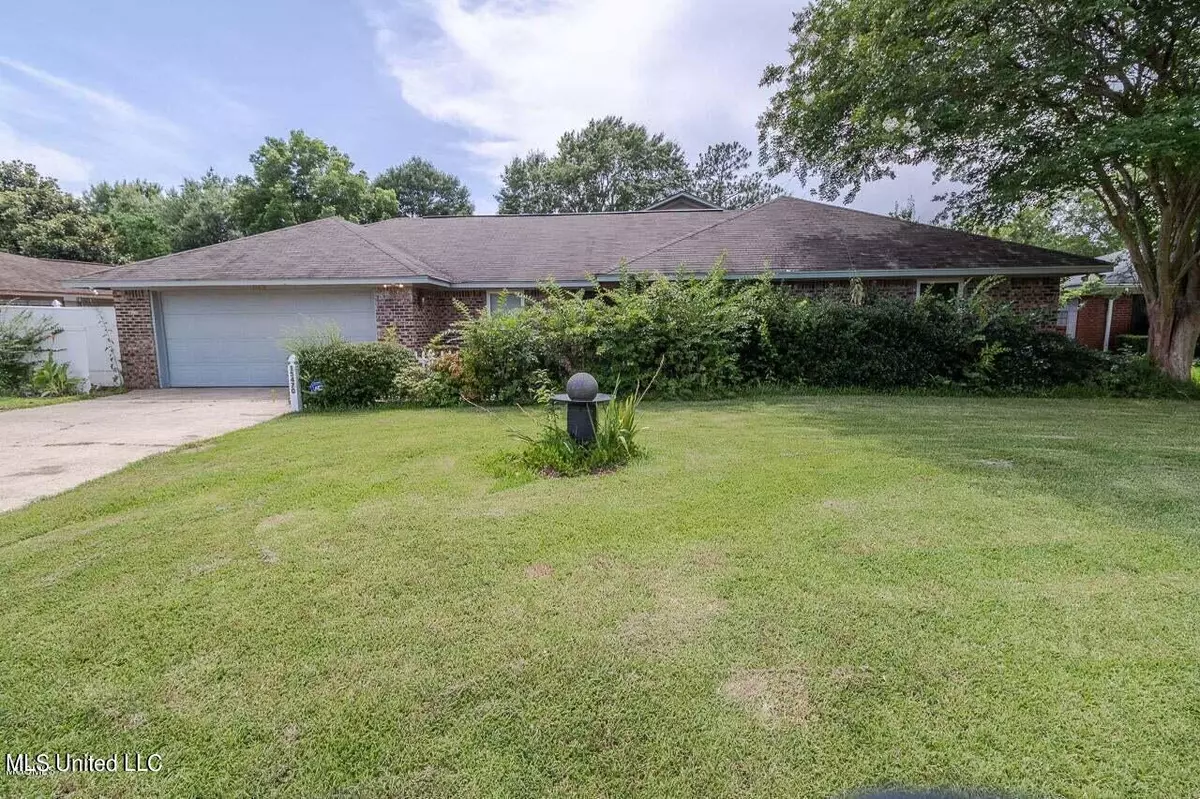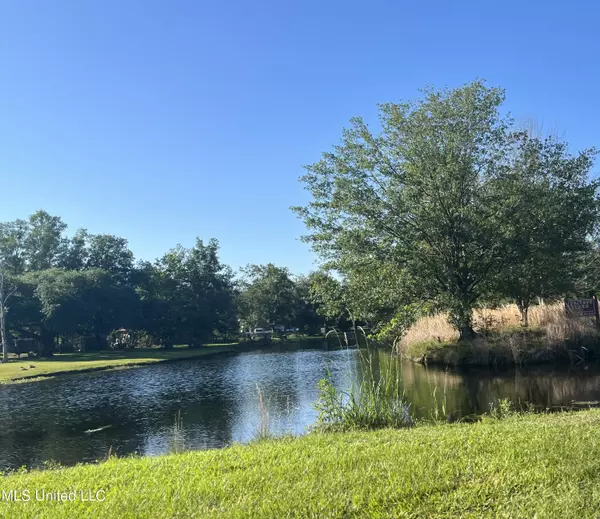$310,000
$310,000
For more information regarding the value of a property, please contact us for a free consultation.
4 Beds
4 Baths
3,352 SqFt
SOLD DATE : 11/10/2023
Key Details
Sold Price $310,000
Property Type Single Family Home
Sub Type Single Family Residence
Listing Status Sold
Purchase Type For Sale
Square Footage 3,352 sqft
Price per Sqft $92
Subdivision Northwood Hills
MLS Listing ID 4045458
Sold Date 11/10/23
Style Ranch
Bedrooms 4
Full Baths 3
Half Baths 1
Originating Board MLS United
Year Built 1975
Annual Tax Amount $2,568
Lot Size 0.350 Acres
Acres 0.35
Lot Dimensions 89x178x93x157
Property Description
Are you a growing family or need a multi-family home? This is the home for you!!!! ASSUMABLE VA MORTGAGE FOR ELIGILBLE VETERANS!!!! Home features doubles of living areas, laundry rooms, timer controlled water heaters, HVAC systems and wet bars. This home includes 2 Jacuzzi tubs and a steam shower. One primary suite is on the main level and the second is secluded to the upper level. Two additional bedrooms and guest bathroom are on the main level. Just down the hall you will find the perfect man cave. It features sky lights, wet bar and access to the sunroom. There is plenty of room to add a pool table or ping pong table. Convert this man cave to the perfect craft room. There are so many possibilities for this space. A very large laundry room is on the main level with cabinets and additional storage space and a secondary laundry hook up is in the garage. The private primary suite is open and airy. Relax after a long day in the jetted tub or enjoy a hot steam shower. This room offers 2 walk in closets with custom built-ins. Enjoy the large 200 square foot sunroom and a huge fenced in backyard. There is also a large outdoor patio, great for entertaining. 30' x 30' courtyard. Heated and cooled 2 car garage and 12X40 workshop in the fenced in backyard. This home is close to all your shopping, entertainment, restaurants, and hospitals. Easy access to I-10 and a straight shot south to the beautiful gulf beaches. Call today to schedule your private tour.
Location
State MS
County Harrison
Community Airport/Runway, Curbs, Health Club, Marina, Near Entertainment, Restaurant, Rv/Boat Storage, Spa, Street Lights
Rooms
Other Rooms Shed(s), Workshop
Interior
Interior Features Bar, Built-in Features, Ceiling Fan(s), Crown Molding, Double Vanity, Eat-in Kitchen, Entrance Foyer, Granite Counters, High Ceilings, His and Hers Closets, In-Law Floorplan, Open Floorplan, Primary Downstairs, Soaking Tub, Storage, Walk-In Closet(s), Wet Bar
Heating Central, Fireplace(s)
Cooling Ceiling Fan(s), Central Air
Flooring Carpet, Tile, Vinyl
Fireplaces Type Living Room
Fireplace Yes
Appliance Bar Fridge, Convection Oven, Dishwasher, Free-Standing Electric Range, Free-Standing Refrigerator, Microwave, Wine Refrigerator
Laundry In Hall, In Kitchen, Laundry Room, Lower Level, Main Level, Multiple Locations
Exterior
Exterior Feature Private Yard
Garage RV Access/Parking, Paved
Garage Spaces 2.0
Community Features Airport/Runway, Curbs, Health Club, Marina, Near Entertainment, Restaurant, RV/Boat Storage, Spa, Street Lights
Utilities Available Cable Available, Electricity Connected, Sewer Connected, Water Connected
Roof Type Architectural Shingles
Porch Enclosed, Front Porch, Patio
Garage No
Private Pool No
Building
Lot Description Fenced, Landscaped
Foundation Slab
Sewer Public Sewer
Water Public
Architectural Style Ranch
Level or Stories Two
Structure Type Private Yard
New Construction No
Others
Tax ID 0808d-02-028.000
Acceptable Financing Assumable, Cash, Conventional, FHA, USDA Loan, VA Loan
Listing Terms Assumable, Cash, Conventional, FHA, USDA Loan, VA Loan
Read Less Info
Want to know what your home might be worth? Contact us for a FREE valuation!

Our team is ready to help you sell your home for the highest possible price ASAP

Information is deemed to be reliable but not guaranteed. Copyright © 2024 MLS United, LLC.

"My job is to find and attract mastery-based agents to the office, protect the culture, and make sure everyone is happy! "







