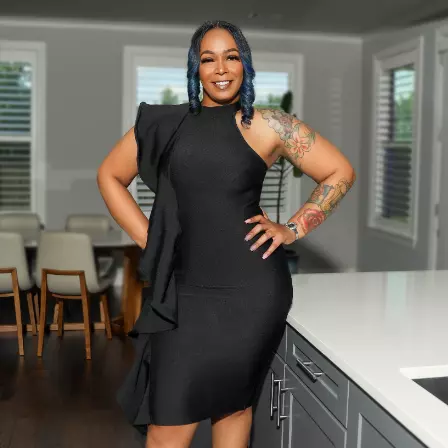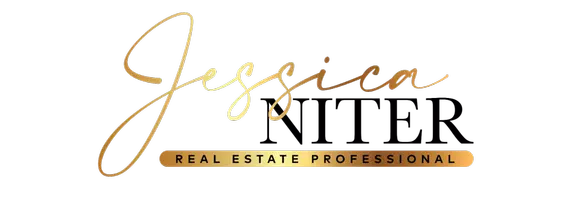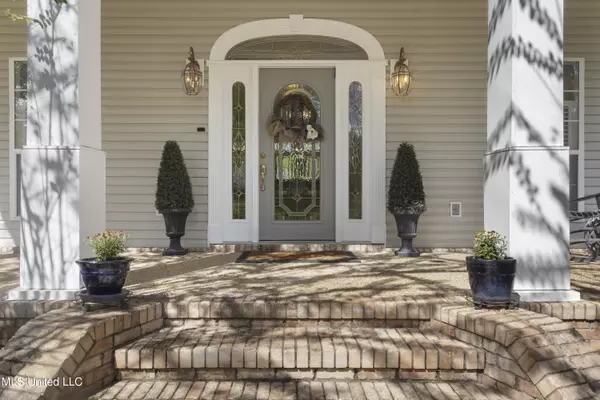$465,000
$465,000
For more information regarding the value of a property, please contact us for a free consultation.
4 Beds
3 Baths
2,699 SqFt
SOLD DATE : 10/31/2023
Key Details
Sold Price $465,000
Property Type Single Family Home
Sub Type Single Family Residence
Listing Status Sold
Purchase Type For Sale
Square Footage 2,699 sqft
Price per Sqft $172
Subdivision Metes And Bounds
MLS Listing ID 4058344
Sold Date 10/31/23
Style French Acadian
Bedrooms 4
Full Baths 2
Half Baths 1
Originating Board MLS United
Year Built 2000
Annual Tax Amount $2,483
Lot Size 3.000 Acres
Acres 3.0
Lot Dimensions 291'x444'x292'x417'
Property Description
OWN THE PIECE OF YOUR OWN PARADISE! How would you feel to come home from your busy day and dive into the refreshing pool on hot summer days, or relax in the cozy hot tub? Well, this home offers everything from A-Z. Settled on quiet 3 acres of land with a private driveway landscaped with crepe myrtles guiding you to this Southern Charm. Walk into the spacious foyer that opens to a great room featuring vaulted ceilings and a beautiful gas fireplace. The kitchen is equipped with a GE Profile stove top, built in oven and microwave, Bosch dishwasher, granite counters. This is a split floor plan with 2 guest rooms and primary room located downstairs and extra bonus room/ 4th bedroom/ or man cave upstairs. All downstairs is a Pergo flooring, wood imitation ceramic tiles and Chicago brick floors in the kitchen. All 8' doors and doorways, high ceilings with crown molding throughout the whole house, and custom made plantation shutters on all front windows and a carpet in the upstairs bonus room only. You will enjoy the spacious primary room with a large bathroom with double vanity, jetted tub, separate shower and large closet with custom shelving. Home offers lots of space and storage. The homemakers dream of a large laundry room with built-in ironing board, sink, lots of cabinets and space for folding laundry, two attic access from the upstairs. Absolutely amazing outdoor cabana space with a bar, outdoor kitchen is offering Alfresco grill with 2 separate burners, built- in chafing dishes, two mini fridges, ice maker and refrigerated compartments. Cabana has extra storage, ½ bath and outdoor shower. The in ground saltwater pool and a spa combo is surrounded by beautiful landscape overlooking a private yard. And there is more... 12'x24 shed, gutters with gutter guides, sprinkler system in the flower beds and a lawn around the main house. The whole house automatic generator runs entire house (except upstairs HVAC) swimming pool pump and cabana. There is 2 propane tanks, one for the generator next to the garage and second for the fireplace is on the other side of the house. The seller is offering 1st year Buyers' home warranty.
Location
State MS
County Jackson
Direction I-10 East to Hwy 57 N, Take right to Poticaw Bayou Rd, left to Old River Rd. Follow the road few miles, house will be on your left
Rooms
Other Rooms Cabana, Outbuilding, Outdoor Kitchen, Pool House, Storage, Workshop
Interior
Interior Features Bar, Cathedral Ceiling(s), Ceiling Fan(s), Central Vacuum, Crown Molding, Double Vanity, Eat-in Kitchen, Entrance Foyer, Granite Counters, High Ceilings, High Speed Internet, Kitchen Island, Open Floorplan, Pantry, Primary Downstairs, Recessed Lighting, Soaking Tub, Sound System, Storage, Vaulted Ceiling(s), Walk-In Closet(s), Wired for Sound, Breakfast Bar
Heating Central, Electric, ENERGY STAR Qualified Equipment, Heat Pump, Propane
Cooling Ceiling Fan(s), Central Air, Electric, ENERGY STAR Qualified Equipment, Gas, Multi Units
Flooring Brick, Ceramic Tile, Tile, Wood, Other
Fireplaces Type Gas Log, Great Room, Propane, Raised Hearth, Ventless, Bath
Fireplace Yes
Window Features Aluminum Frames,Bay Window(s),Double Pane Windows,Insulated Windows,Leaded Glass,Plantation Shutters,Screens,Shutters,Vinyl,Vinyl Clad,Window Coverings
Appliance Built-In Electric Range, Convection Oven, Dishwasher, Electric Water Heater, ENERGY STAR Qualified Dishwasher, Microwave, Refrigerator
Laundry Electric Dryer Hookup, Inside, Laundry Room, Lower Level, Main Level, Sink, Washer Hookup
Exterior
Exterior Feature Lighting, Outdoor Grill, Outdoor Kitchen, Outdoor Shower, Private Yard, Rain Gutters
Garage Attached, Driveway, Garage Door Opener, Storage, Concrete
Garage Spaces 2.0
Pool Filtered, Hot Tub, In Ground, Pool/Spa Combo, Salt Water, Vinyl, Waterfall
Utilities Available Cable Available, Electricity Connected, Back Up Generator Ready, Fiber to the House, Propane, 220 Volts in Kitchen
Roof Type Architectural Shingles
Porch Front Porch, Porch, Rear Porch, Other
Garage Yes
Private Pool Yes
Building
Lot Description Cleared, Fenced, Front Yard, Garden, Landscaped, Level, Many Trees, Sprinklers In Front, Sprinklers In Rear, Wooded
Foundation Chainwall, Slab
Sewer Septic Tank
Water Well
Architectural Style French Acadian
Level or Stories One and One Half
Structure Type Lighting,Outdoor Grill,Outdoor Kitchen,Outdoor Shower,Private Yard,Rain Gutters
New Construction No
Schools
Elementary Schools Vancleave
Middle Schools Vancleave Jh
High Schools Vancleave
Others
Tax ID 0-22-23-220.050
Acceptable Financing Cash, Conventional, FHA, VA Loan
Listing Terms Cash, Conventional, FHA, VA Loan
Read Less Info
Want to know what your home might be worth? Contact us for a FREE valuation!

Our team is ready to help you sell your home for the highest possible price ASAP

Information is deemed to be reliable but not guaranteed. Copyright © 2024 MLS United, LLC.

"My job is to find and attract mastery-based agents to the office, protect the culture, and make sure everyone is happy! "







