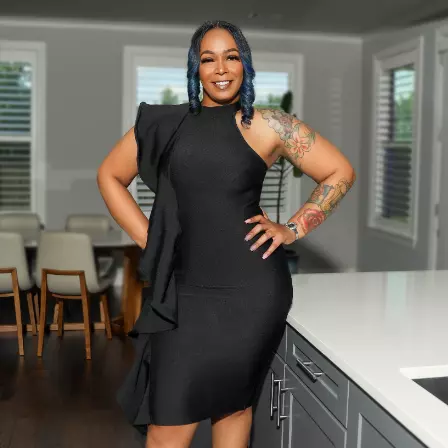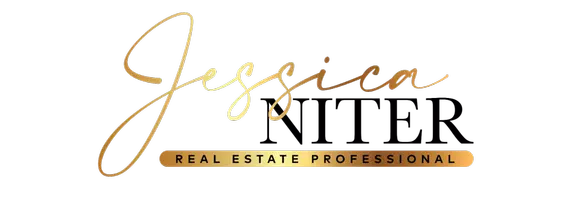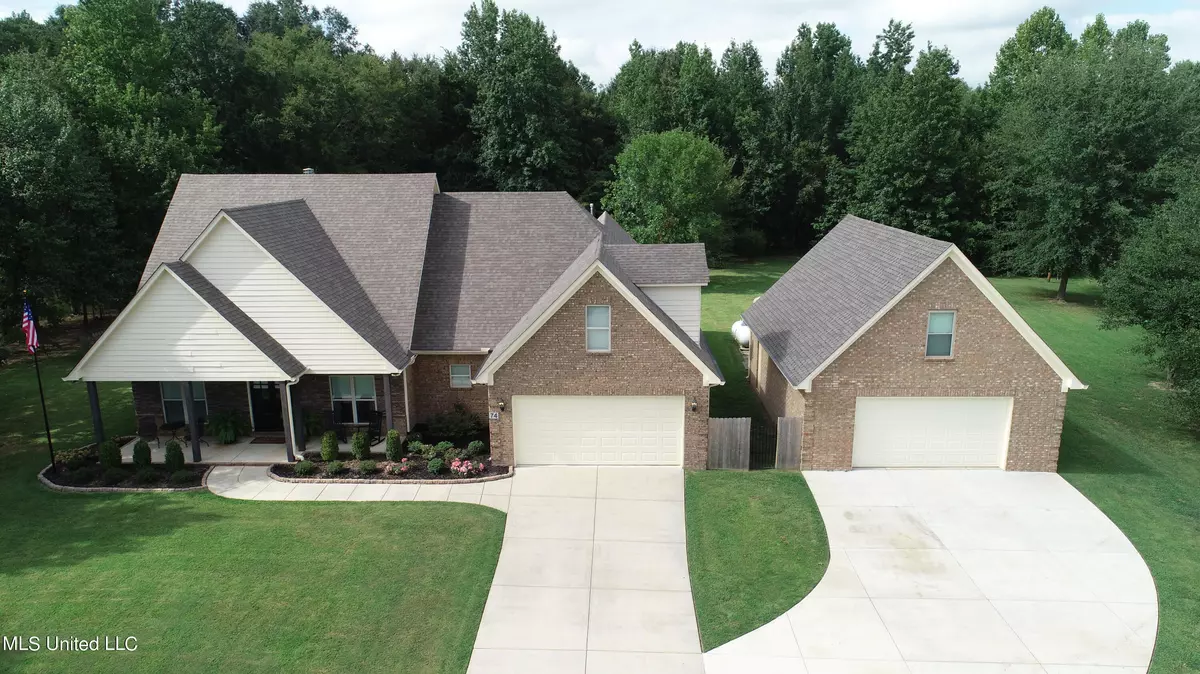$515,000
$515,000
For more information regarding the value of a property, please contact us for a free consultation.
2 Beds
2 Baths
2,922 SqFt
SOLD DATE : 10/05/2023
Key Details
Sold Price $515,000
Property Type Single Family Home
Sub Type Single Family Residence
Listing Status Sold
Purchase Type For Sale
Square Footage 2,922 sqft
Price per Sqft $176
Subdivision Twin Oaks
MLS Listing ID 4057960
Sold Date 10/05/23
Style Traditional
Bedrooms 2
Full Baths 2
Originating Board MLS United
Year Built 2017
Annual Tax Amount $3,951
Lot Size 2.000 Acres
Acres 2.0
Property Description
Welcome to your dream home! Nestled on a sprawling 2-acre lot, this charming 3-bedroom, 2-bathroom residence offers the perfect blend of rustic elegance and modern comfort. As you step inside, you'll be greeted by the warm, inviting ambiance of this meticulously designed home.
The main floor features a spacious and open layout, with beautiful hardwood flooring throughout, enhancing both the aesthetic appeal and durability of the living spaces. The living room boasts a stone wood-burning fireplace, perfect for cozy evenings by the fire. Marvel at the built-in bookshelves that not only provide a functional storage solution but also add character to the living area.
The heart of the home is undoubtedly the kitchen, complete with a gas stove and a charming farm sink. Recessed lighting illuminates the space, making it ideal for both meal preparation and entertaining guests. The split floor plan ensures privacy and convenience, with the master suite thoughtfully situated away from the secondary bedrooms.
Upstairs, a delightful surprise awaits in the form of a bonus room adorned with cedar walls - a tranquil retreat or a versatile space for various activities. Additionally, an expandable area upstairs with plumbing offers exciting possibilities for customization.
The master suite is a true sanctuary, featuring a massive walk-in closet with built-in drawers, providing ample storage for your clothing and accessories. The two additional bedrooms are equally comfortable and share a well-appointed bathroom.
Step outside to a large covered patio equipped with a stone fireplace, offering a perfect setting for outdoor gatherings or quiet relaxation. Beyond the patio, you'll find two acres of land, providing plenty of privacy.
The detached garage with a loft adds both functionality and storage options. Furthermore, it includes an unfinished bathroom, ready for your personal touch and customization.
This home offers a unique opportunity to embrace the tranquility of country living while enjoying modern amenities and thoughtful design. Don't miss the chance to make this exceptional property your forever home. Schedule a showing today and discover the endless possibilities that await you at this one-of-a-kind residence
Location
State MS
County Marshall
Rooms
Other Rooms RV/Boat Storage, Second Garage, Storage, Workshop
Interior
Interior Features Beamed Ceilings, Bookcases, Built-in Features, Cathedral Ceiling(s), Ceiling Fan(s), Crown Molding, Eat-in Kitchen, Entrance Foyer, High Ceilings, High Speed Internet, His and Hers Closets, Natural Woodwork, Open Floorplan, Primary Downstairs, Recessed Lighting, Stone Counters, Vaulted Ceiling(s), Soaking Tub, Double Vanity, Breakfast Bar
Heating Ceiling, Central, Propane
Cooling Ceiling Fan(s), Central Air
Flooring Ceramic Tile, Hardwood
Fireplaces Type Glass Doors, Living Room, Stone, Wood Burning, Outside
Fireplace Yes
Window Features Bay Window(s),Blinds,Screens
Appliance Built-In Gas Oven, Dishwasher, Disposal, Exhaust Fan, Free-Standing Refrigerator, Instant Hot Water, Microwave, Plumbed For Ice Maker, Propane Cooktop, Self Cleaning Oven, Stainless Steel Appliance(s), Vented Exhaust Fan
Laundry In Hall, Inside, Laundry Room, Main Level, Sink, Other
Exterior
Exterior Feature Built-in Barbecue, Lighting, Rain Gutters, Satellite Dish
Garage Attached, Carport, Detached, Garage Faces Front, Storage, Concrete
Garage Spaces 4.0
Carport Spaces 2
Utilities Available Cable Connected, Electricity Connected, Propane Connected, Water Connected, Propane
Roof Type Architectural Shingles
Porch Front Porch, Porch, Slab
Garage Yes
Private Pool No
Building
Lot Description Cleared, Cul-De-Sac, Front Yard, Landscaped, Level
Foundation Slab
Sewer Waste Treatment Plant
Water Public
Architectural Style Traditional
Level or Stories One and One Half
Structure Type Built-in Barbecue,Lighting,Rain Gutters,Satellite Dish
New Construction No
Schools
Elementary Schools Byhalia
High Schools Byhalia
Others
Tax ID 192 -04-05900
Acceptable Financing Cash, Conventional, FHA, USDA Loan, VA Loan
Listing Terms Cash, Conventional, FHA, USDA Loan, VA Loan
Read Less Info
Want to know what your home might be worth? Contact us for a FREE valuation!

Our team is ready to help you sell your home for the highest possible price ASAP

Information is deemed to be reliable but not guaranteed. Copyright © 2024 MLS United, LLC.

"My job is to find and attract mastery-based agents to the office, protect the culture, and make sure everyone is happy! "







