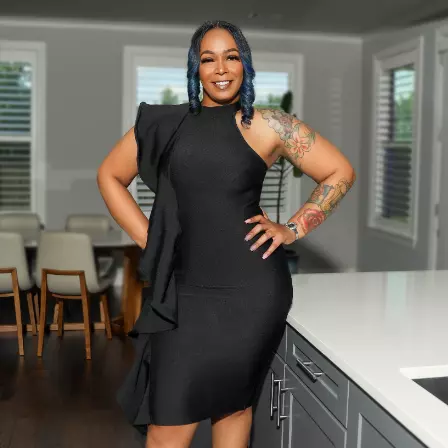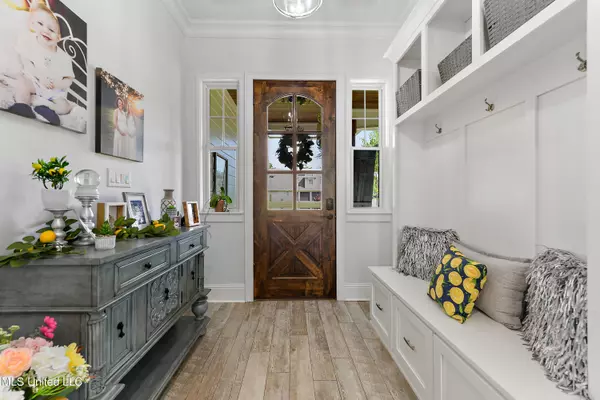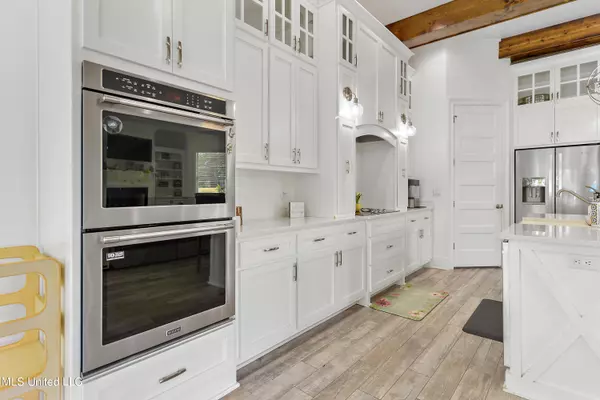$509,568
$509,568
For more information regarding the value of a property, please contact us for a free consultation.
4 Beds
4 Baths
2,654 SqFt
SOLD DATE : 09/25/2023
Key Details
Sold Price $509,568
Property Type Single Family Home
Sub Type Single Family Residence
Listing Status Sold
Purchase Type For Sale
Square Footage 2,654 sqft
Price per Sqft $192
Subdivision Metes And Bounds
MLS Listing ID 4054932
Sold Date 09/25/23
Style See Remarks
Bedrooms 4
Full Baths 2
Half Baths 2
Originating Board MLS United
Year Built 2019
Annual Tax Amount $4,307
Lot Size 0.290 Acres
Acres 0.29
Lot Dimensions 69' x 117' x 136' x 157'
Property Description
Welcome to this beautiful Craftsman Style custom home built in 2019 by local builder Stuart Jones. Home features open floor plan with gorgeous tongue & groove inlayed 10' ceilings, 11' in Kitchen & Dining areas with beautiful wood beams, wood plank porcelain tile flooring, 8' doors, built-ins, crown molding and two fireplaces. The kitchen boasts white quartz counters & subway tile backsplash, stainless double ovens, refrigerator, glass cook top with pot filler, porcelain farm sink and dishwasher in the island with breakfast bar, and Butler's pantry. Dining area includes dry bar that can also serve as a buffet. Spacious Master suite with large picturesque windows, featuring a transition foyer between bedroom & bath area that includes a luxurious shower with a light sea green glass subway tile surround & mosaic flooring, stylish clawfoot tub, double vanities, lots of storage, generous dressing/closet area that connects to a private laundry room. This home doesn't stop here it has three guest rooms that are a children's paradise or can easily be re-designed to your taste. With the third guest room and a half bath located on the second floor for a more private bedroom or bonus room. The kitchen is centrally located between three rooms; a bonus area, family & dining room all with easy access to the covered brick accented back patio, which features a wood burning fireplace and patio daybed swing to extend your entertainment space. Double car garage with epoxy coated flooring and additional overhead rack storage. Centrally located and within Oak Park School district, close the Gulf Islands National Seashore Park, medical, shopping, museums, restaurants, and quick access to HWY 90 & I-10.
Location
State MS
County Jackson
Direction North on Ocean Springs Rd, Turn Right (East) into Cason Cove, House in Curve of Rd
Interior
Interior Features Beamed Ceilings, Breakfast Bar, Built-in Features, Ceiling Fan(s), Crown Molding, Double Vanity, Entrance Foyer, High Ceilings, Kitchen Island, Open Floorplan, Pantry, Primary Downstairs, Recessed Lighting, Stone Counters, Tray Ceiling(s), Walk-In Closet(s)
Heating Central, Electric
Cooling Central Air, Electric
Flooring Tile
Fireplaces Type Electric, Living Room, Masonry, Wood Burning, Other, Outside
Fireplace Yes
Window Features Bay Window(s),Blinds
Appliance Dishwasher, Double Oven, Electric Cooktop, Exhaust Fan, Refrigerator, Stainless Steel Appliance(s), Tankless Water Heater
Laundry In Bathroom, Laundry Room
Exterior
Garage Garage Door Opener, Direct Access, Concrete
Garage Spaces 2.0
Utilities Available Cable Available, Electricity Available, Sewer Available, Water Available, Underground Utilities
Roof Type Shingle
Porch Front Porch, Patio
Garage No
Private Pool No
Building
Lot Description City Lot
Foundation Slab
Sewer Public Sewer
Water Public
Architectural Style See Remarks
Level or Stories Two
New Construction No
Schools
Elementary Schools Oak Park
Middle Schools Ocean Springs Middle School
High Schools Ocean Springs
Others
Tax ID 6-10-51-106.000
Acceptable Financing Cash, Conventional, FHA, VA Loan
Listing Terms Cash, Conventional, FHA, VA Loan
Read Less Info
Want to know what your home might be worth? Contact us for a FREE valuation!

Our team is ready to help you sell your home for the highest possible price ASAP

Information is deemed to be reliable but not guaranteed. Copyright © 2024 MLS United, LLC.

"My job is to find and attract mastery-based agents to the office, protect the culture, and make sure everyone is happy! "







