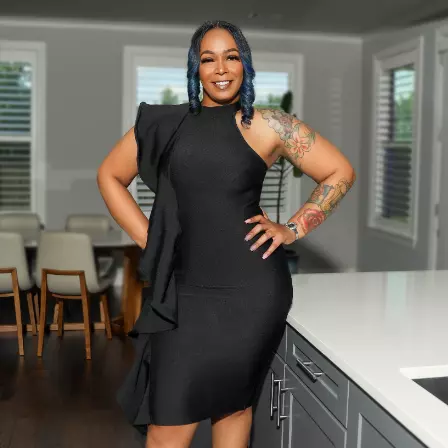$995,000
$995,000
For more information regarding the value of a property, please contact us for a free consultation.
6 Beds
6 Baths
4,779 SqFt
SOLD DATE : 09/13/2023
Key Details
Sold Price $995,000
Property Type Single Family Home
Sub Type Single Family Residence
Listing Status Sold
Purchase Type For Sale
Square Footage 4,779 sqft
Price per Sqft $208
Subdivision Pebble Ridge
MLS Listing ID 4051818
Sold Date 09/13/23
Bedrooms 6
Full Baths 6
HOA Fees $25/ann
HOA Y/N Yes
Originating Board MLS United
Year Built 2022
Annual Tax Amount $600
Lot Size 2.010 Acres
Acres 2.01
Property Description
Welcome to your dream house! Nestled on 2 acres of lush land, this brand new custom-built residence is a true masterpiece.
The gourmet kitchen is a true culinary haven, boasting exquisite quartz countertops and custom cabinets that provide ample storage space for all your culinary treasures. As an added bonus, there is a hidden prep kitchen tucked away, allowing you to keep the main kitchen pristine while preparing meals for special occasions.
This magnificent house features six luxurious bedrooms each with its own private bathroom.(2 downstairs split up, 3 up on one side and 1 up on the other side plus a full bedroom in the pool house making it 7).The bedrooms are thoughtfully designed to provide comfort and privacy for family members and guests alike.
Convenience is at your fingertips with a 2nd dedicated laundry room upstairs, discreetly tucked away in a laundry closet, ensuring that household chores are efficiently managed.
Step outside, and you'll be greeted by a sprawling backyard oasis. The two acres of land provide ample space for outdoor activities and leisurely strolls. The centerpiece of the outdoor area is an inground saltwater pool, perfect for cooling off on hot summer days. Adjacent to the pool, a charming pool house with full kitchen/bedroom/bath beckons, offering a retreat for relaxation and entertainment.
For car enthusiasts, a three-car garage with built-in cameras awaits, providing plenty of space to store vehicles and lots of additional parking along the extended driveway and front circular drive. There is also an 8 person below ground storm shelter accessible from garage.
Every detail of this house has been meticulously crafted to meet the highest standards of luxury living. From the custom-built features to the elegant finishes, this residence offers a harmonious blend of style, comfort, and functionality, making it the perfect place to call home.
Location
State MS
County Desoto
Rooms
Other Rooms Pool House, Storm Shelter
Interior
Interior Features Ceiling Fan(s), Crown Molding, Double Vanity, Eat-in Kitchen, High Ceilings, His and Hers Closets, In-Law Floorplan, Kitchen Island, Open Floorplan, Pantry, Primary Downstairs, Recessed Lighting, Smart Thermostat, Soaking Tub, Walk-In Closet(s), Wired for Sound
Heating Central
Cooling Ceiling Fan(s), Central Air
Flooring Luxury Vinyl, Carpet, Tile
Fireplaces Type Gas Log, Living Room, Propane, Wood Burning, Outside
Fireplace Yes
Appliance Dishwasher, Disposal, Double Oven, Freezer, Ice Maker, Microwave, Propane Cooktop, Refrigerator, Tankless Water Heater, Washer/Dryer
Laundry Laundry Closet, Laundry Room, Main Level, Multiple Locations, Upper Level
Exterior
Exterior Feature Private Entrance, Rain Gutters
Garage Circular Driveway, Garage Faces Rear, Concrete
Garage Spaces 3.0
Pool Fenced, In Ground, Salt Water, Vinyl
Utilities Available Cable Available, Electricity Connected, Propane Available, Water Available, Water Connected, Propane
Roof Type Architectural Shingles
Garage No
Private Pool Yes
Building
Lot Description Fenced, Landscaped, Wooded
Foundation Slab
Sewer Septic Tank
Water Public
Level or Stories Two
Structure Type Private Entrance,Rain Gutters
New Construction Yes
Schools
Elementary Schools Lewisburg
Middle Schools Lewisburg Middle
High Schools Lewisburg
Others
HOA Fee Include Management
Tax ID 3053070200001400
Acceptable Financing Cash, Conventional, FHA, VA Loan
Listing Terms Cash, Conventional, FHA, VA Loan
Read Less Info
Want to know what your home might be worth? Contact us for a FREE valuation!

Our team is ready to help you sell your home for the highest possible price ASAP

Information is deemed to be reliable but not guaranteed. Copyright © 2024 MLS United, LLC.

"My job is to find and attract mastery-based agents to the office, protect the culture, and make sure everyone is happy! "







