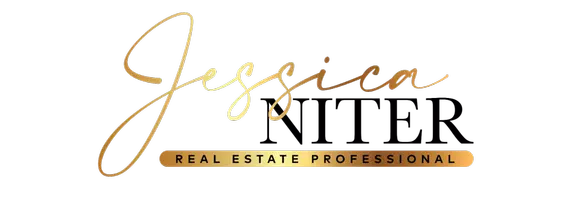$277,900
$277,900
For more information regarding the value of a property, please contact us for a free consultation.
4 Beds
2 Baths
1,791 SqFt
SOLD DATE : 12/27/2023
Key Details
Sold Price $277,900
Property Type Single Family Home
Sub Type Single Family Residence
Listing Status Sold
Purchase Type For Sale
Square Footage 1,791 sqft
Price per Sqft $155
Subdivision Magnolia Springs
MLS Listing ID 4045654
Sold Date 12/27/23
Bedrooms 4
Full Baths 2
HOA Fees $21/ann
HOA Y/N Yes
Originating Board MLS United
Year Built 2023
Annual Tax Amount $189
Lot Size 8,712 Sqft
Acres 0.2
Lot Dimensions 75x140
Property Description
This is a beautiful smart home located in Magnolia Springs. This open Cali floor plan is a spacious four bedroom, 2 bath design with a four-sided brick and vinyl exterior. Includes luxury vinyl flooring, granite counters with under-mount sinks throughout and stainless steel appliance package. Also included are recessed lights, double vanities in master bath, soaking tub and separate shower in master, sod, landscaping and Smart Home Package! Energy Efficient Features: Vinyl Low-E tilt-in windows, high efficiency 14-Seer HVAC and central heat pump heating system, Builder pays for the first three years of Smart Home service. Pictures are of a previously built home with the same or a similar floor plan.
Location
State MS
County Harrison
Direction From I-10 take Canal Rd N....subdivision is on the left.
Interior
Heating Central, Electric, Heat Pump
Cooling Central Air, Electric
Flooring Carpet, Vinyl
Fireplace No
Appliance Dishwasher, Disposal, Microwave, Oven
Exterior
Exterior Feature Other
Garage Driveway, Garage Door Opener, On Street
Garage Spaces 2.0
Utilities Available Natural Gas Connected, Water Connected
Roof Type Shingle
Garage No
Private Pool No
Building
Foundation Slab
Sewer Public Sewer
Water Public
Level or Stories One
Structure Type Other
New Construction Yes
Schools
Elementary Schools Harison Central
Middle Schools West Harrison Middle
High Schools West Harrison
Others
HOA Fee Include Management
Tax ID 0609h-01-026.000
Acceptable Financing Cash, Conventional, FHA, VA Loan
Listing Terms Cash, Conventional, FHA, VA Loan
Read Less Info
Want to know what your home might be worth? Contact us for a FREE valuation!

Our team is ready to help you sell your home for the highest possible price ASAP

Information is deemed to be reliable but not guaranteed. Copyright © 2024 MLS United, LLC.

"My job is to find and attract mastery-based agents to the office, protect the culture, and make sure everyone is happy! "







