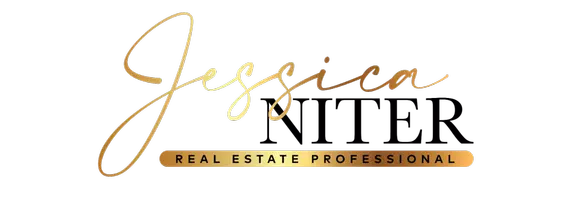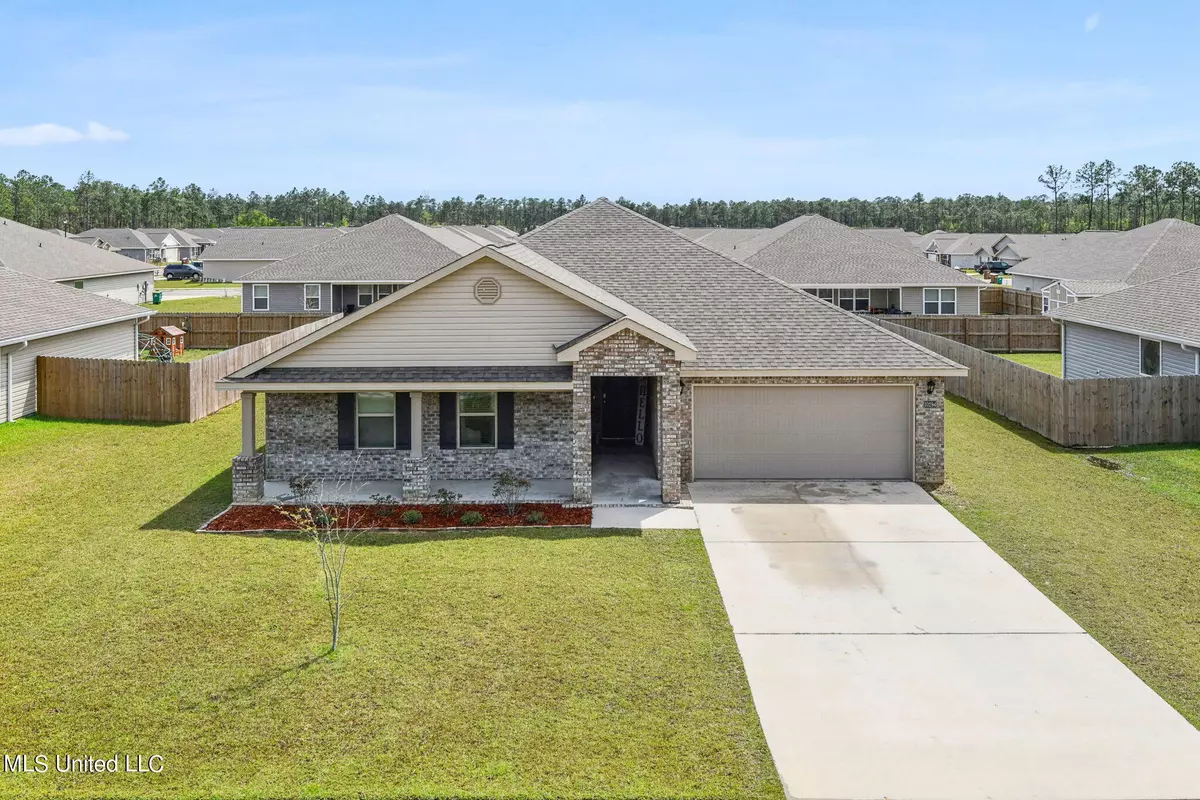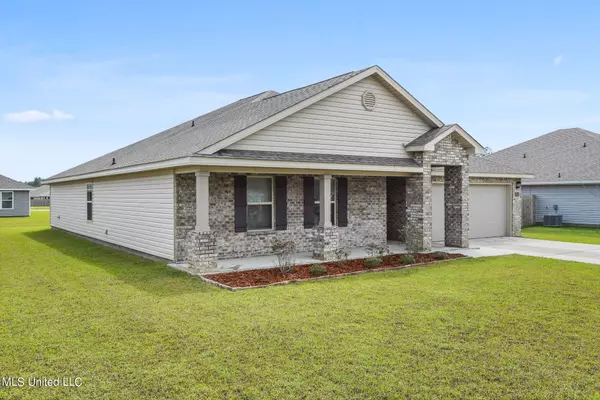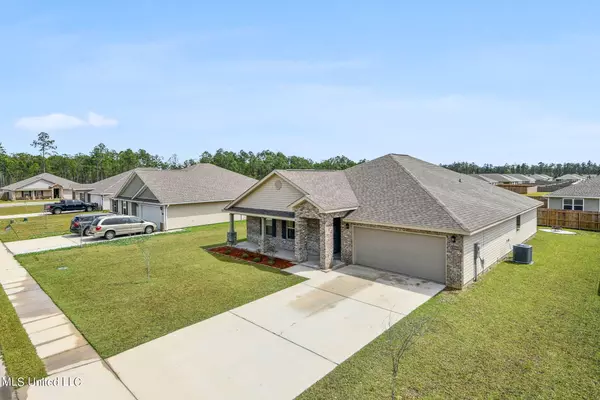$290,000
$290,000
For more information regarding the value of a property, please contact us for a free consultation.
4 Beds
2 Baths
2,293 SqFt
SOLD DATE : 07/19/2023
Key Details
Sold Price $290,000
Property Type Single Family Home
Sub Type Single Family Residence
Listing Status Sold
Purchase Type For Sale
Square Footage 2,293 sqft
Price per Sqft $126
Subdivision Magnolia Springs
MLS Listing ID 4043584
Sold Date 07/19/23
Bedrooms 4
Full Baths 2
HOA Y/N Yes
Originating Board MLS United
Year Built 2020
Annual Tax Amount $3,064
Lot Size 9,583 Sqft
Acres 0.22
Lot Dimensions 80' x 120' x 80' x 120'
Property Description
Looking for move in Ready! SELLER WILLING TO HELP WITH A BUY DOWN OF PURCHASER'S INTEREST RATE UP TO $5,700. This beautiful, like-new home located in Magnolia Springs is waiting for you! The interior of the home is freshly painted. This beautiful home features 4 bedrooms, 2 bathrooms, an open concept kitchen and living area, spacious primary bedroom, large primary bathroom which has a separate walk-in shower and tub as well as double vanities and a large walk-in closet. The split floor plan allows for another 3 bedrooms, laundry room and a full bathroom on the other side of the home. Outside you will find a covered patio that is perfect for spending time with friends and family. Several Smart Home features such as WI-FI switches, SkyBell and Smart Panel, which all can be activated by the new buyer. Motivated sellers, so call your favorite Realtor today to schedule your tour!
Location
State MS
County Harrison
Community Sidewalks
Direction From I-10 take Canal Exit North, Turn left onto Hutter Rd, Continue onto Fraser Dr, Turn left onto Hutter Rd, At the traffic circle, take the 1st exit onto Big Leaf Dr, Turn right onto Orchard Magnolia Dr, Turn left onto Willow Leaf Dr Destination will be on the left.
Interior
Interior Features Double Vanity, Granite Counters, Kitchen Island, Open Floorplan, Walk-In Closet(s)
Heating Central, Electric
Cooling Central Air, Electric
Flooring Carpet, Vinyl
Fireplace No
Window Features Blinds
Appliance Dishwasher, Disposal, Electric Water Heater, Free-Standing Electric Range, Free-Standing Refrigerator, Microwave
Laundry Laundry Room
Exterior
Exterior Feature None
Garage Concrete, Garage Door Opener, Garage Faces Front
Garage Spaces 2.0
Carport Spaces 2
Community Features Sidewalks
Utilities Available Cable Available, Electricity Connected, Sewer Connected, Water Connected
Roof Type Shingle
Porch Front Porch, Porch, Rear Porch
Garage No
Private Pool No
Building
Lot Description Rectangular Lot
Foundation Slab
Sewer Public Sewer
Water Public
Level or Stories One
Structure Type None
New Construction No
Schools
Elementary Schools Harrison Central
Middle Schools West Harrison Middle
High Schools West Harrison
Others
HOA Fee Include Other
Tax ID 0609g-01-001.133
Acceptable Financing 1031 Exchange, Cash, Conventional, FHA, USDA Loan, VA Loan
Listing Terms 1031 Exchange, Cash, Conventional, FHA, USDA Loan, VA Loan
Read Less Info
Want to know what your home might be worth? Contact us for a FREE valuation!
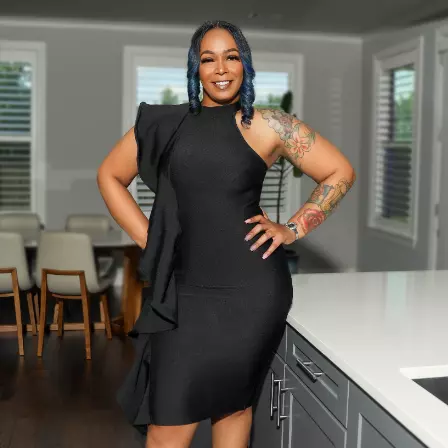
Our team is ready to help you sell your home for the highest possible price ASAP

Information is deemed to be reliable but not guaranteed. Copyright © 2024 MLS United, LLC.

"My job is to find and attract mastery-based agents to the office, protect the culture, and make sure everyone is happy! "

