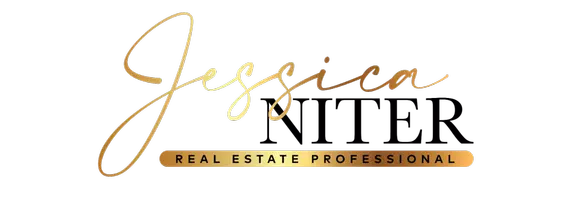$437,900
$437,900
For more information regarding the value of a property, please contact us for a free consultation.
4 Beds
3 Baths
2,488 SqFt
SOLD DATE : 05/15/2023
Key Details
Sold Price $437,900
Property Type Single Family Home
Sub Type Single Family Residence
Listing Status Sold
Purchase Type For Sale
Square Footage 2,488 sqft
Price per Sqft $176
Subdivision Byhalia Creek Farms
MLS Listing ID 4037092
Sold Date 05/15/23
Style Traditional
Bedrooms 4
Full Baths 3
Originating Board MLS United
Year Built 2023
Annual Tax Amount $342
Lot Size 2.040 Acres
Acres 2.04
Property Description
Easter Golden Egg has been found in SE Desoto County! New Construction Open Floor Plan! 2 Bedrooms Down plus Formal DR or Office and 2 baths. 2 Bedrooms up with the 3rd bath and walk in attic. Nice, partially wooded lot in a quiet Cove with good separation between homes. Home built by one of DeSoto County's Premier builders and the Craftsmanship is reflected in his work. See it today!
Location
State MS
County Desoto
Direction South on Hwy 305 to I-269. Go East on I-269 to Red Banks Rd. exit & turn South to 4 way stop at Byhalia Rd. Turn Left and follow to Byhalia Creek Farms Rd. W.(Approx.1mi.)on right. Turn Right and follow to dead end at Myers Plantation Rd. and turn Right. Home is on the right just before Cove.
Interior
Interior Features Beamed Ceilings, Ceiling Fan(s), Crown Molding, Eat-in Kitchen, Entrance Foyer, Granite Counters, Kitchen Island, Open Floorplan, Primary Downstairs, Recessed Lighting, Soaking Tub, Tray Ceiling(s), Vaulted Ceiling(s), Walk-In Closet(s), Wired for Data
Heating Central, Electric, Fireplace Insert, Fireplace(s), Propane Stove
Cooling Central Air, Dual, Electric, Gas, Multi Units
Flooring Carpet, Ceramic Tile, Combination, Vinyl
Fireplaces Type Gas Starter, Great Room, Insert, Propane
Fireplace Yes
Window Features Double Pane Windows,Insulated Windows,Vinyl
Appliance Dishwasher, Free-Standing Gas Oven, Free-Standing Gas Range, Free-Standing Refrigerator, Gas Water Heater, Microwave, Propane Cooktop, Stainless Steel Appliance(s), Tankless Water Heater
Laundry Electric Dryer Hookup, Inside, Laundry Room, Lower Level, Main Level, Washer Hookup
Exterior
Exterior Feature Rain Gutters
Garage Carriage Load, Attached, Garage Door Opener, Parking Pad, Concrete, Gravel
Utilities Available Electricity Connected, Propane Available, Water Available, Water Connected, Propane
Roof Type Architectural Shingles,Asphalt Shingle
Porch Front Porch, Porch, Rear Porch
Garage Yes
Private Pool No
Building
Lot Description Cleared, Cul-De-Sac, Front Yard, Interior Lot, Level, Many Trees, Rectangular Lot, Views, Wooded
Foundation Slab
Sewer Waste Treatment Plant
Water Public
Architectural Style Traditional
Level or Stories One and One Half
Structure Type Rain Gutters
New Construction Yes
Schools
Elementary Schools Lewisburg
Middle Schools Lewisburg Middle
High Schools Lewisburg
Others
Tax ID 305305050 0011200
Acceptable Financing Cash, Conventional, FHA, VA Loan
Listing Terms Cash, Conventional, FHA, VA Loan
Read Less Info
Want to know what your home might be worth? Contact us for a FREE valuation!

Our team is ready to help you sell your home for the highest possible price ASAP

Information is deemed to be reliable but not guaranteed. Copyright © 2024 MLS United, LLC.

"My job is to find and attract mastery-based agents to the office, protect the culture, and make sure everyone is happy! "







