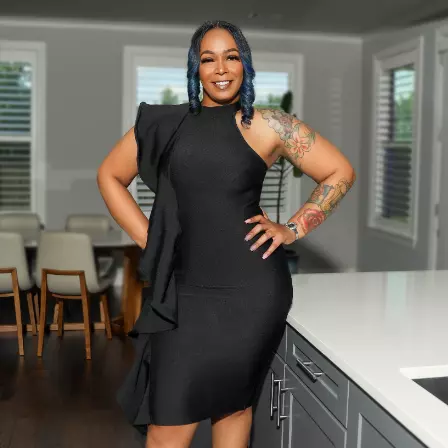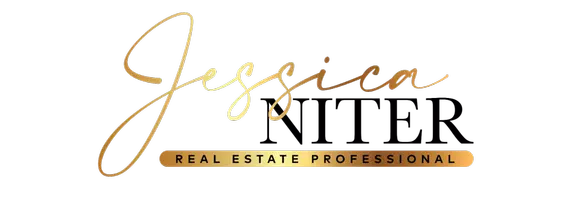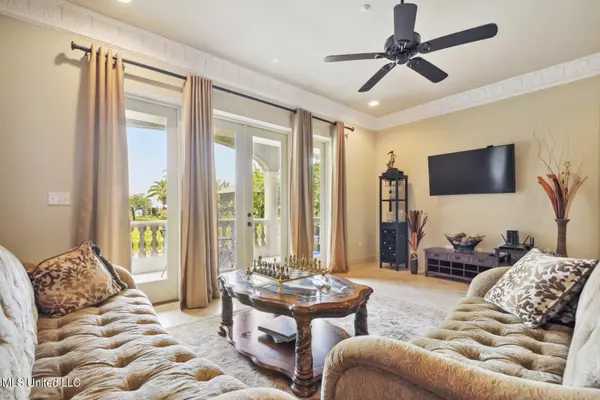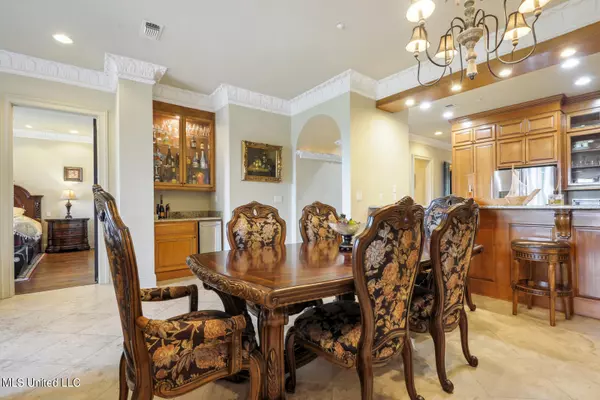$475,000
$475,000
For more information regarding the value of a property, please contact us for a free consultation.
3 Beds
3 Baths
2,100 SqFt
SOLD DATE : 04/28/2023
Key Details
Sold Price $475,000
Property Type Condo
Sub Type Condominium
Listing Status Sold
Purchase Type For Sale
Square Footage 2,100 sqft
Price per Sqft $226
Subdivision Tuscan Villas
MLS Listing ID 4021560
Sold Date 04/28/23
Bedrooms 3
Full Baths 3
HOA Fees $660/mo
HOA Y/N Yes
Originating Board MLS United
Year Built 2007
Annual Tax Amount $5,402
Lot Size 1.000 Acres
Acres 1.0
Lot Dimensions Condo
Property Description
Boasting an array of rustic luxury finishes and a thoughtful open plan layout, this immaculate 3 bedroom, 3 baths condo is a paradigm of Tuscany style living. Features of this 2100 sqft corner ground-floor unit condo include 12 ft ceilings and 8 ft doors, crown moulding through out, travertine and hardwood floors, separate wine bar and custom built ins. Beyond a functional entryway space the home flows into a luminous, open-concept living, dining, and kitchen area. The galley-style kitchen is equipped with stainless steel appliances including a GE Monogram gas stove, granite countertops and lots of cabinets. Both living room and master bedroom french door open to a large, spacious balcony, overlooking the beautifully landscaped Tuscany garden and breathtaking Gulf of Mexico view! The huge master bathroom has separate his and hers vanity, a jetted tub, a separate custom shower and a spacious walk in closet. You are going to be amazed with how the second bedroom connecting to the en-suite bathroom, yet with privacy.
The Tuscan Villas is one of the most desirable condominium development in MS Gulf Coast. It is located close to shopping, entertainment, restaurants, casino, attractions, piers, parks, and hospital. It is a gated community, just steps away from the sandy beach. The amenities in the common area include a well-equipped gym, salt water pool, hot tub, built in BBQ and gazebo in the courtyard.
Click the following link to check out this unit.
https://my.matterport.com/show/?m=HsLcMjaHujs
Location
State MS
County Harrison
Community Barbecue, Fitness Center, Gated, Near Entertainment, Pool, Sidewalks, Street Lights
Direction From Hwy 49, go West onto Hwy 90. Property is about 2 miles on your right.
Rooms
Other Rooms Gazebo
Interior
Interior Features Built-in Features, Ceiling Fan(s), Crown Molding, Double Vanity, Elevator, Entrance Foyer, Granite Counters, High Ceilings, His and Hers Closets, Open Floorplan, Pantry, Recessed Lighting, Soaking Tub, Storage, Walk-In Closet(s), Wet Bar
Heating Central
Cooling Ceiling Fan(s), Central Air, Electric
Flooring Combination, Hardwood, Stone
Fireplace No
Window Features Double Pane Windows,Window Coverings,Window Treatments
Appliance Electric Water Heater, Free-Standing Gas Oven, Free-Standing Gas Range, Ice Maker, Refrigerator, Stainless Steel Appliance(s), Trash Compactor
Laundry Common Area, In Unit, Laundry Room
Exterior
Exterior Feature Balcony, Built-in Barbecue, Covered Courtyard, Elevator, Garden, Landscaping Lights, Uncovered Courtyard
Garage Community Structure, Electric Gate, On Site, Paved
Pool In Ground, Outdoor Pool, Salt Water
Community Features Barbecue, Fitness Center, Gated, Near Entertainment, Pool, Sidewalks, Street Lights
Utilities Available Cable Available, Electricity Available, Phone Available, Sewer Available, Water Available, Natural Gas in Kitchen
Waterfront Yes
Waterfront Description Beach Access,Beach Front,Ocean Front,View,Waterfront
Roof Type Shingle
Porch Front Porch, Rear Porch, Slab
Garage No
Private Pool Yes
Building
Lot Description Fenced, Garden, Landscaped, Near Beach
Foundation Slab
Sewer Public Sewer
Water Community, Public
Level or Stories One
Structure Type Balcony,Built-in Barbecue,Covered Courtyard,Elevator,Garden,Landscaping Lights,Uncovered Courtyard
New Construction No
Schools
Elementary Schools West
Middle Schools Central Middle School
High Schools Gulfport
Others
HOA Fee Include Maintenance Grounds,Pool Service,Other
Tax ID 0711o-04-025.027
Acceptable Financing Cash, Conventional, FHA, VA Loan
Listing Terms Cash, Conventional, FHA, VA Loan
Read Less Info
Want to know what your home might be worth? Contact us for a FREE valuation!

Our team is ready to help you sell your home for the highest possible price ASAP

Information is deemed to be reliable but not guaranteed. Copyright © 2024 MLS United, LLC.

"My job is to find and attract mastery-based agents to the office, protect the culture, and make sure everyone is happy! "







