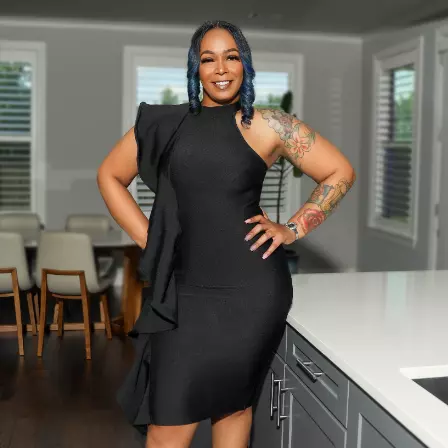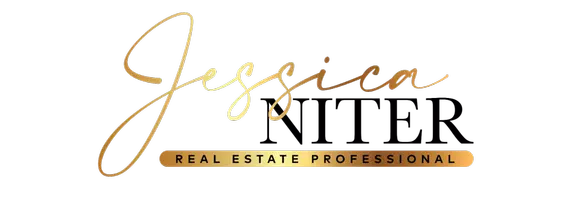$495,000
$495,000
For more information regarding the value of a property, please contact us for a free consultation.
4 Beds
3 Baths
2,832 SqFt
SOLD DATE : 04/11/2023
Key Details
Sold Price $495,000
Property Type Single Family Home
Sub Type Single Family Residence
Listing Status Sold
Purchase Type For Sale
Square Footage 2,832 sqft
Price per Sqft $174
Subdivision Julias Grove
MLS Listing ID 4040576
Sold Date 04/11/23
Bedrooms 4
Full Baths 3
HOA Fees $15/ann
HOA Y/N Yes
Originating Board MLS United
Year Built 2012
Annual Tax Amount $3,259
Lot Size 1.640 Acres
Acres 1.64
Lot Dimensions 229x298x170x103x251
Property Description
Enjoy country living yet close to everything. Custom Built Elliott Home that sits on 1.64 acres in Julia's Grove. Gourmet kitchen with gas stove and large walk-in pantry. Hardwood floors in the main living area, ceramic tile in wet areas and newer carpet in the bedrooms. The large master suite features a massive walk-in closet with center island storage. The master bath features a whirlpool tub, double vanity and signature Elliott Homes walk-in shower. A bonus forth bedroom can be found upstairs with it's own full bath.
Additional features include a wood burning fireplace, tankless hot water heater, 22kw whole home Generac generator, double garage, fenced back yard, fire pit, underground utilities, Nest thermostat, and Ring doorbell camera.
Homeowners currently utilizes Starlink Satellite. It provides high-speed, low-latency broadband internet across the globe. Seller will consider leaving equipment for this service with an acceptable offer.
Close to Interstate 10, Ingalls Shipbuilding, Chevron, Casinos, Shopping, Golfing, Boating, and Entertainment. Located approximately 15 minutes from the Promenade.
Location
State MS
County Jackson
Community Boating, Fishing, Golf, Marina, Near Entertainment, Sports Fields
Interior
Interior Features Ceiling Fan(s), Double Vanity, Granite Counters, High Ceilings, High Speed Internet, Open Floorplan, Pantry, Primary Downstairs, Walk-In Closet(s), Soaking Tub
Heating Electric
Cooling Electric
Flooring Carpet, Tile, Wood
Fireplaces Type Living Room, Wood Burning
Fireplace Yes
Appliance Dishwasher, Gas Cooktop, Oven, Refrigerator
Laundry Laundry Room, Main Level
Exterior
Exterior Feature Fire Pit
Garage Concrete
Garage Spaces 2.0
Community Features Boating, Fishing, Golf, Marina, Near Entertainment, Sports Fields
Utilities Available Electricity Connected, Propane Available, Propane Connected, Water Connected, Back Up Generator Ready, Underground Utilities
Roof Type Architectural Shingles
Porch Patio, Porch
Garage No
Private Pool No
Building
Lot Description Fenced, Front Yard, Landscaped
Foundation Slab
Sewer Septic Tank
Water Well
Level or Stories Two
Structure Type Fire Pit
New Construction No
Schools
High Schools Vancleave
Others
HOA Fee Include Other
Tax ID 0-57-00-015.000
Acceptable Financing Cash, Conventional, FHA, USDA Loan, VA Loan
Listing Terms Cash, Conventional, FHA, USDA Loan, VA Loan
Read Less Info
Want to know what your home might be worth? Contact us for a FREE valuation!

Our team is ready to help you sell your home for the highest possible price ASAP

Information is deemed to be reliable but not guaranteed. Copyright © 2024 MLS United, LLC.

"My job is to find and attract mastery-based agents to the office, protect the culture, and make sure everyone is happy! "







