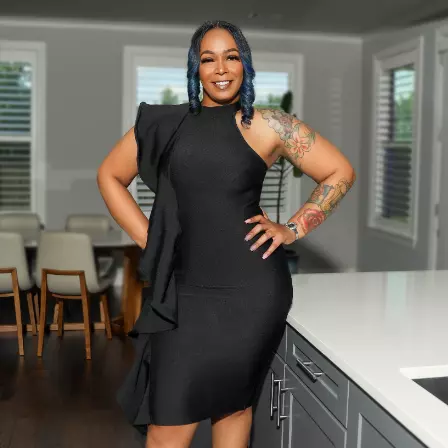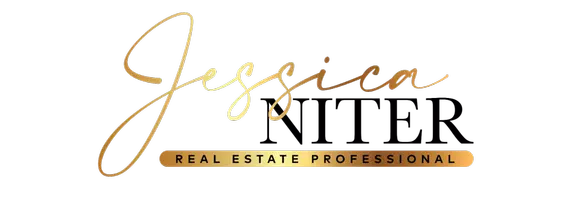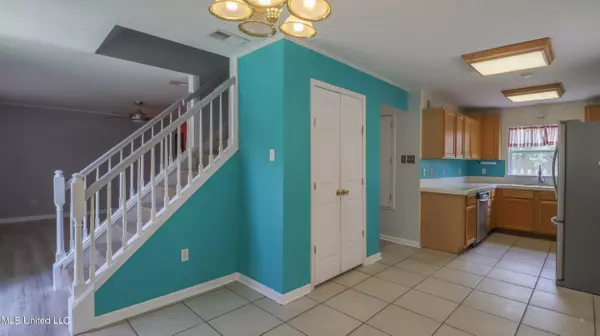$237,000
$237,000
For more information regarding the value of a property, please contact us for a free consultation.
4 Beds
3 Baths
2,264 SqFt
SOLD DATE : 04/05/2023
Key Details
Sold Price $237,000
Property Type Single Family Home
Sub Type Single Family Residence
Listing Status Sold
Purchase Type For Sale
Square Footage 2,264 sqft
Price per Sqft $104
Subdivision Oakleigh Manor
MLS Listing ID 4024366
Sold Date 04/05/23
Style Traditional
Bedrooms 4
Full Baths 2
Half Baths 1
Originating Board MLS United
Year Built 1972
Annual Tax Amount $1,050
Lot Size 0.440 Acres
Acres 0.44
Lot Dimensions 93 x 174 x 136 x 167
Property Description
Situated on a large (almost half acre) corner lot, this home has so much to offer! New roof, new HVAC, SOLAR PANELS, In-ground pool, 16' x 8' workshop, new privacy fence, and a separate 10' x 10' storage building! Massive family room, multiple living and dining spaces. Stainless appliances, washer & dryer remain. New luxury vinyl floors, covered patio with balcony overlooking pool above. Upstairs are 4 nice bedrooms including the owner's suite. Other recent renovations include new vinyl siding, gutters, fascia, and more. Low energy bills thanks to 34 roof mounted solar panels. All of this with easy access to Highway 605 or I-10. Minutes from shopping or entertainment in D'Iberville, the uber hot Lorraine Road corridor, or downtown Gulfport. Just a short drive down to the beach but located North of I-10.
Location
State MS
County Harrison
Direction From Lorraine Road - South on Oakleigh Blvd. - home on corner of Oakleigh and E. Dogwood.
Rooms
Other Rooms Shed(s), Workshop
Interior
Interior Features Ceiling Fan(s)
Heating Central
Cooling Ceiling Fan(s), Central Air, Electric
Flooring Carpet, Ceramic Tile, Vinyl
Fireplace No
Window Features Double Pane Windows,Window Treatments
Appliance Dishwasher, Free-Standing Electric Range, Microwave, Refrigerator, Self Cleaning Oven, Stainless Steel Appliance(s)
Laundry Electric Dryer Hookup, Inside, Washer Hookup
Exterior
Exterior Feature Balcony
Garage Concrete, Driveway
Pool In Ground, Vinyl
Utilities Available Cable Available, Electricity Connected, Sewer Connected, Water Connected
Roof Type Architectural Shingles
Porch Deck, Patio, Rear Porch
Garage No
Private Pool Yes
Building
Lot Description City Lot, Cleared, Corner Lot, Fenced
Foundation Slab
Sewer Public Sewer
Water Public
Architectural Style Traditional
Level or Stories Two
Structure Type Balcony
New Construction No
Schools
Elementary Schools Woolmarket
Middle Schools North Woolmarket Middle School
High Schools D'Iberville
Others
Tax ID 1008k-02-076.000
Acceptable Financing Cash, Conventional, FHA, VA Loan
Listing Terms Cash, Conventional, FHA, VA Loan
Read Less Info
Want to know what your home might be worth? Contact us for a FREE valuation!

Our team is ready to help you sell your home for the highest possible price ASAP

Information is deemed to be reliable but not guaranteed. Copyright © 2024 MLS United, LLC.

"My job is to find and attract mastery-based agents to the office, protect the culture, and make sure everyone is happy! "







