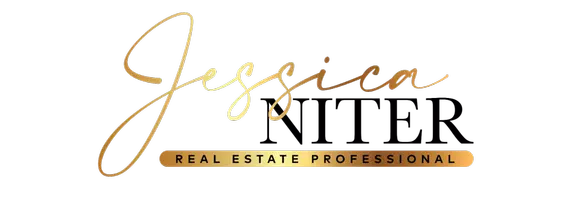$220,500
$220,500
For more information regarding the value of a property, please contact us for a free consultation.
3 Beds
2 Baths
1,590 SqFt
SOLD DATE : 02/24/2023
Key Details
Sold Price $220,500
Property Type Single Family Home
Sub Type Single Family Residence
Listing Status Sold
Purchase Type For Sale
Square Footage 1,590 sqft
Price per Sqft $138
Subdivision Virginia City
MLS Listing ID 4011446
Sold Date 02/24/23
Style Traditional
Bedrooms 3
Full Baths 2
Originating Board MLS United
Year Built 2022
Annual Tax Amount $84
Lot Size 6,098 Sqft
Acres 0.14
Lot Dimensions 50 X 120.25 X 50 X 120.16
Property Description
This is a CHARMING New home with 3 bedrooms , 2 full baths and an extended front patio. NEW CONSTRUCTIONS and NO FLOOD INS Required! Featuring UPGRADES you don't typically see in a beginner home. 9 ft ceilings, recessed lights throughout (except guest rooms), cabinets/drawers with soft close hinges, LVP flooring in all common and wet areas, gorgeous granite through out countertops, custom marble designed porcelain tiles in both bathroom shower area. The Master Bath has a beautifully designed Walk-IN shower with a built in seating bench. It also has a sizable laundry room that has ample storage space.
1/20/2023 Added Home Features : 2in faux wood blinds and stainless steel refrigerator. Move in ready. See photos
ONLY about 3 miles from all the shopping and dining areas in The Promenade Center of Diberville-via Daisy Vestry and Lamey Bridge.
Location
State MS
County Jackson
Direction North of I-10, From Lamey Bridge Rd, Right on Johnson Still Rd, left on Daisy Vestry, right on McClellan Rd, Left on Jean St, Custer St on right.
Interior
Interior Features Ceiling Fan(s), Granite Counters, High Ceilings, Open Floorplan, Pantry, Recessed Lighting, Smart Thermostat, Walk-In Closet(s)
Heating Electric, Heat Pump
Cooling Ceiling Fan(s), Central Air, Heat Pump
Flooring Ceramic Tile
Fireplace No
Appliance Dishwasher, Microwave
Laundry Electric Dryer Hookup, Laundry Room, Washer Hookup
Exterior
Exterior Feature Lighting
Garage Driveway
Utilities Available Cable Connected, Water Connected
Roof Type Shingle
Porch Front Porch, Rear Porch
Garage No
Private Pool No
Building
Foundation Pilings/Steel/Wood
Sewer Public Sewer
Water Public
Architectural Style Traditional
Level or Stories One
Structure Type Lighting
New Construction Yes
Schools
Elementary Schools St. Martin
Middle Schools St Martin Middle School
High Schools St Martin
Others
Tax ID 07290322.011
Acceptable Financing Cash, Conventional, FHA, Owner May Carry, USDA Loan, VA Loan
Listing Terms Cash, Conventional, FHA, Owner May Carry, USDA Loan, VA Loan
Read Less Info
Want to know what your home might be worth? Contact us for a FREE valuation!

Our team is ready to help you sell your home for the highest possible price ASAP

Information is deemed to be reliable but not guaranteed. Copyright © 2024 MLS United, LLC.

"My job is to find and attract mastery-based agents to the office, protect the culture, and make sure everyone is happy! "







