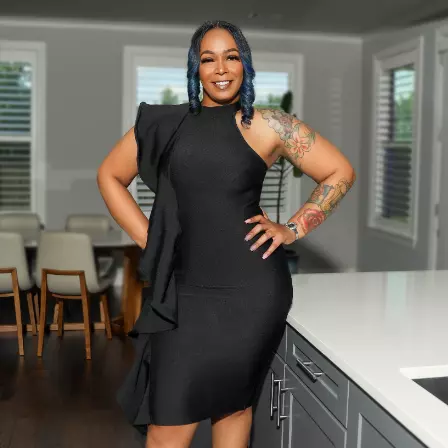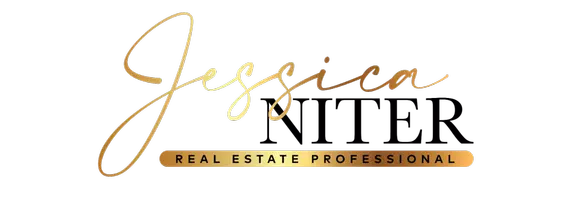$499,000
$499,000
For more information regarding the value of a property, please contact us for a free consultation.
3 Beds
3 Baths
2,100 SqFt
SOLD DATE : 10/18/2022
Key Details
Sold Price $499,000
Property Type Condo
Sub Type Condominium
Listing Status Sold
Purchase Type For Sale
Square Footage 2,100 sqft
Price per Sqft $237
Subdivision Tuscan Villas
MLS Listing ID 4029256
Sold Date 10/18/22
Style Other
Bedrooms 3
Full Baths 3
HOA Fees $600/mo
HOA Y/N Yes
Originating Board MLS United
Year Built 2005
Annual Tax Amount $5,164
Property Description
Tuscan Villas is a lovely condominium development on the Gulf Coast. 12 ft ceilings, custom crown molding. Open floorplan with breakfast bar at kitchen opening to the dining and living area. Wet bar off to the side. Beautiful views of the beach and oak trees on the grounds from Master and living area. 3 Bedrooms, 3 Baths. Each bedroom has wood flooring with walk-in closets and en suite bathrooms (travertine). The common areas are beautifully landscaped grounds, saltwater pool, hot tub, and well-equipped fitness center. Located close to restaurants, shopping, entertainment, and casinos.
Location
State MS
County Harrison
Community Fitness Center, Near Entertainment, Pool
Direction Heading south-west on W Beach Blvd towards Gulfport. Turn right onto Fournier Ave. Condominium will be on the right.
Rooms
Other Rooms Cabana
Interior
Interior Features Bar, Breakfast Bar, Built-in Features, Ceiling Fan(s), Crown Molding, Eat-in Kitchen, Elevator, Granite Counters, High Ceilings, High Speed Internet, Natural Woodwork, Open Floorplan, Pantry, Recessed Lighting, Soaking Tub, Storage, Walk-In Closet(s), Wet Bar, Double Vanity
Heating Central, Electric, Forced Air, Heat Pump
Cooling Ceiling Fan(s), Central Air, Electric
Flooring Bamboo, Stone, Wood
Fireplace No
Window Features Blinds,Double Pane Windows,Drapes,Insulated Windows,Shutters,Window Coverings,Window Treatments
Appliance Dishwasher, Disposal, Exhaust Fan, Free-Standing Gas Range, Free-Standing Refrigerator, Ice Maker, Plumbed For Ice Maker, Trash Compactor, Washer
Laundry In Unit, Inside, Laundry Room, Main Level, Sink, Washer Hookup
Exterior
Exterior Feature Balcony, Elevator, Rain Gutters
Garage Carport, Covered, Electric Gate, Guest, Paved
Pool Hot Tub, In Ground, Waterfall
Community Features Fitness Center, Near Entertainment, Pool
Utilities Available Cable Connected, Electricity Connected, Sewer Connected, Water Available, Water Connected, Natural Gas in Kitchen
Roof Type See Remarks
Porch Slab
Garage No
Private Pool Yes
Building
Lot Description Corner Lot, Fenced, Landscaped, Level, Near Beach
Foundation Slab
Sewer Public Sewer
Water Public
Architectural Style Other
Level or Stories One
Structure Type Balcony,Elevator,Rain Gutters
New Construction No
Schools
Elementary Schools West
Middle Schools Central Middle School
High Schools Gulfport
Others
HOA Fee Include Insurance,Maintenance Grounds,Pool Service
Tax ID 0711o-04-025.001
Acceptable Financing Cash, Conventional, VA Loan
Listing Terms Cash, Conventional, VA Loan
Pets Description Dogs OK, Size Limit
Read Less Info
Want to know what your home might be worth? Contact us for a FREE valuation!

Our team is ready to help you sell your home for the highest possible price ASAP

Information is deemed to be reliable but not guaranteed. Copyright © 2024 MLS United, LLC.

"My job is to find and attract mastery-based agents to the office, protect the culture, and make sure everyone is happy! "


