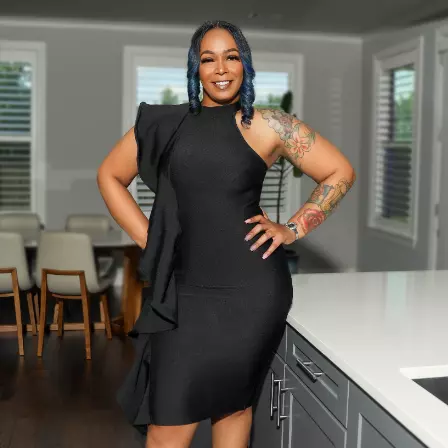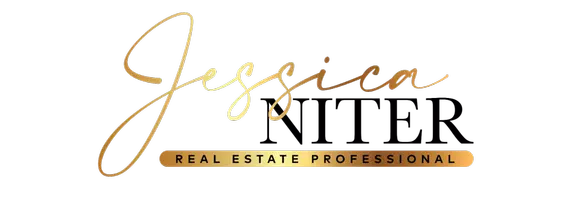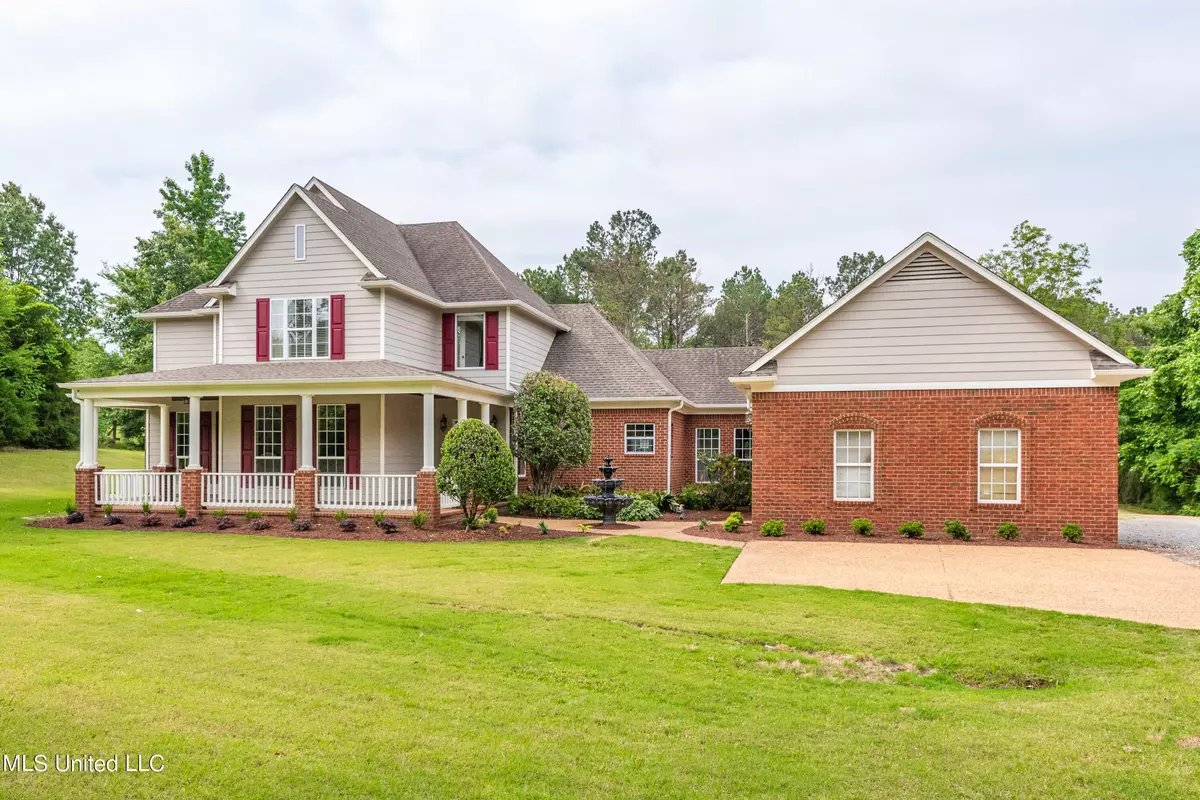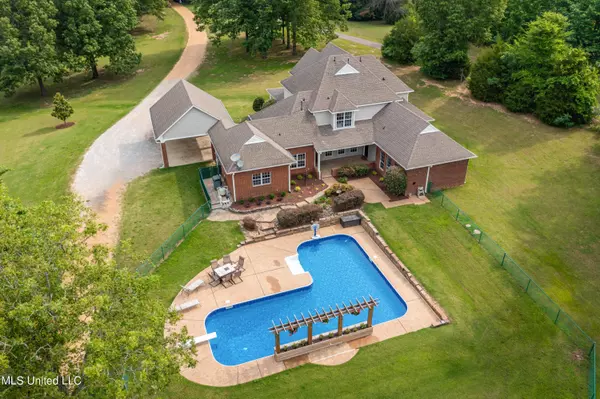$625,000
$625,000
For more information regarding the value of a property, please contact us for a free consultation.
5 Beds
4 Baths
3,878 SqFt
SOLD DATE : 08/26/2022
Key Details
Sold Price $625,000
Property Type Single Family Home
Sub Type Single Family Residence
Listing Status Sold
Purchase Type For Sale
Square Footage 3,878 sqft
Price per Sqft $161
Subdivision Metes And Bounds
MLS Listing ID 4019989
Sold Date 08/26/22
Style Traditional
Bedrooms 5
Full Baths 3
Half Baths 1
Originating Board MLS United
Year Built 2005
Annual Tax Amount $2,354
Lot Size 3.850 Acres
Acres 3.85
Property Description
Don't miss out on this gorgeous custom build in Lewisburg! Amazing area in the award winning Lewisburg School district, county taxes but close enough to 269 for convenience to everything! This home has everything you could ask for. all with a POOL + ACREAGE and room for the mother in law! Upon entry you'll notice beautiful hardwood floors. The kitchen is spacious with plenty of cabinets and open to living area! Off the kitchen is an amazing office with a wall of custom built ins. Downstairs features master bedroom + additional large room that could be bedroom or media/play room. Upstairs has three nice sized rooms and two bathrooms! This home has a great layout, central vac system, and plenty of storage throughout. Exterior and some interior spaces have been recently painted. New landscaping. The 40,000 gal pool has a new pump system and brand new liner! Hardwoods have been recently refinished and new carpet in all of downstairs! The guest house includes a full kitchen, spacious living area with two bedrooms and a bath. Also plenty of storage and nice walk in closet! Don't let this rare find slip by, schedule your showing today!
Location
State MS
County Desoto
Direction from Olive Branch go south on hwy 305. Turn left on Byhalia Rd. Home is approx 3 miles down on the right.
Rooms
Other Rooms Guest House, Second Residence
Interior
Interior Features Bookcases, Built-in Features, Central Vacuum, Eat-in Kitchen, Open Floorplan, Pantry, Primary Downstairs, Walk-In Closet(s), Breakfast Bar
Heating Central, Natural Gas
Cooling Central Air, Electric
Flooring Carpet, Hardwood, Tile
Fireplace No
Window Features Vinyl
Appliance Built-In Electric Range, Microwave
Laundry Laundry Chute, Laundry Room
Exterior
Exterior Feature Private Yard
Garage Attached Carport, Parking Pad, Gravel
Carport Spaces 2
Pool Diving Board, In Ground, Vinyl, Waterfall
Utilities Available Electricity Connected, Natural Gas Connected, Water Connected
Roof Type Asphalt Shingle
Porch Front Porch, Rear Porch, Wrap Around
Garage No
Private Pool Yes
Building
Lot Description Fenced, Rectangular Lot
Foundation Slab
Sewer Other
Water Well
Architectural Style Traditional
Level or Stories Two
Structure Type Private Yard
New Construction No
Schools
Elementary Schools Lewisburg
Middle Schools Lewisburg Middle
High Schools Lewisburg
Others
Tax ID 3061010000000601
Acceptable Financing Cash, Conventional, VA Loan
Listing Terms Cash, Conventional, VA Loan
Read Less Info
Want to know what your home might be worth? Contact us for a FREE valuation!

Our team is ready to help you sell your home for the highest possible price ASAP

Information is deemed to be reliable but not guaranteed. Copyright © 2024 MLS United, LLC.

"My job is to find and attract mastery-based agents to the office, protect the culture, and make sure everyone is happy! "







