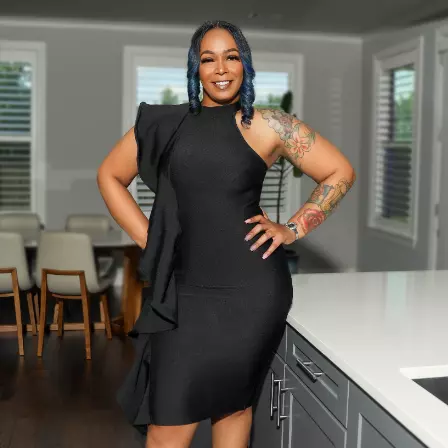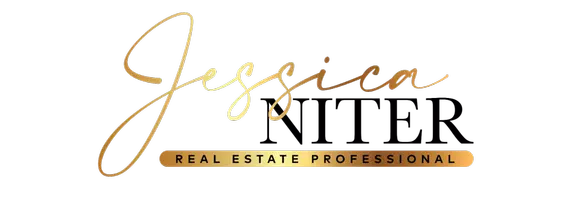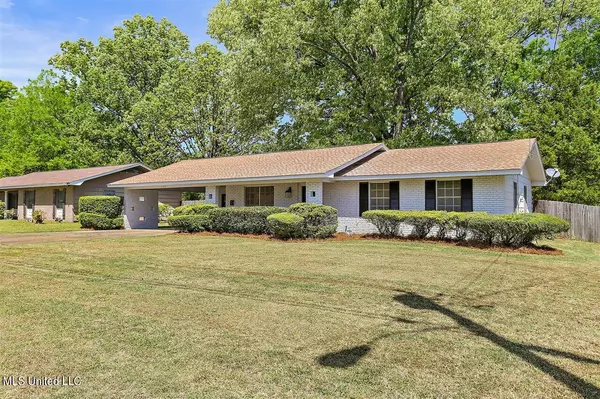$185,000
$185,000
For more information regarding the value of a property, please contact us for a free consultation.
3 Beds
2 Baths
1,561 SqFt
SOLD DATE : 05/27/2022
Key Details
Sold Price $185,000
Property Type Single Family Home
Sub Type Single Family Residence
Listing Status Sold
Purchase Type For Sale
Square Footage 1,561 sqft
Price per Sqft $118
Subdivision Ridgewood Park
MLS Listing ID 4014646
Sold Date 05/27/22
Style Ranch
Bedrooms 3
Full Baths 2
Originating Board MLS United
Year Built 1965
Annual Tax Amount $136
Property Description
Completely updated home! Painted brick white, front door & shutters black. All new hardware & fixtures throughout the house. All rooms painted throughout with a light gray. All new water/scratch Resistant laminate flooring throughout. Added multiple can lights throughout the house to give it more light. The kitchen cabinets were brought all the way to the ceiling to add additional storage. All new cabinet doors, hardware, new stove, new convection oven/air frier, new sink, new disposal. Gorgeous new tile floors, new tile backsplash, new tub, new toilet, & granite countertops in the shared bathroom. Both bathroom cabinets were brought up to standard height. New cabinet in the master bathroom to added a second sink, granite countertops, new toilet, new pebble flooring in the shower, new tile from floor to ceiling in the shower, sliding glass door is being made and will be installed before closing. HVAC unit has been serviced and is good working order. All new AC vents throughout. Professional pictures will be added soon!
Location
State MS
County Hinds
Direction Taking Hwy 51 North take a right on Greenbriar Street. Home will be on the left.
Interior
Interior Features Crown Molding, Double Vanity, Granite Counters, Recessed Lighting
Heating Central, Natural Gas
Cooling Attic Fan, Ceiling Fan(s), Central Air
Flooring Ceramic Tile, Laminate
Fireplace No
Window Features Aluminum Frames
Appliance Electric Cooktop, ENERGY STAR Qualified Dishwasher, Gas Water Heater, Water Heater
Laundry In Kitchen, Inside, Laundry Closet
Exterior
Exterior Feature Private Yard
Garage Carport, Paved
Carport Spaces 2
Utilities Available Cable Connected, Electricity Available, Electricity Connected, Natural Gas Connected, Sewer Connected
Roof Type Architectural Shingles
Porch Slab
Garage No
Private Pool No
Building
Lot Description Fenced, Level
Foundation Slab
Sewer Public Sewer
Water Public
Architectural Style Ranch
Level or Stories One
Structure Type Private Yard
New Construction No
Schools
Elementary Schools Mcleod
Middle Schools Chastain
High Schools Callaway
Others
Tax ID 0737-0364-000
Acceptable Financing Cash, Conventional, FHA, VA Loan
Listing Terms Cash, Conventional, FHA, VA Loan
Read Less Info
Want to know what your home might be worth? Contact us for a FREE valuation!

Our team is ready to help you sell your home for the highest possible price ASAP

Information is deemed to be reliable but not guaranteed. Copyright © 2024 MLS United, LLC.

"My job is to find and attract mastery-based agents to the office, protect the culture, and make sure everyone is happy! "







