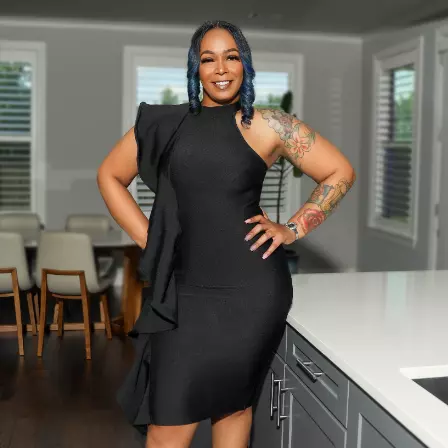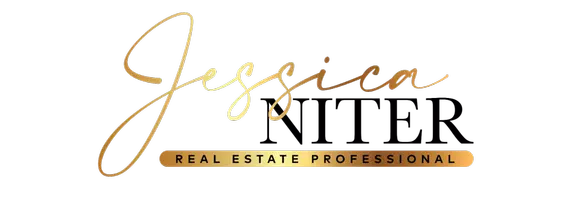$289,900
$289,900
For more information regarding the value of a property, please contact us for a free consultation.
4 Beds
3 Baths
2,460 SqFt
SOLD DATE : 04/29/2022
Key Details
Sold Price $289,900
Property Type Single Family Home
Sub Type Single Family Residence
Listing Status Sold
Purchase Type For Sale
Square Footage 2,460 sqft
Price per Sqft $117
Subdivision Magnolia Springs
MLS Listing ID 4011800
Sold Date 04/29/22
Style Traditional
Bedrooms 4
Full Baths 3
HOA Fees $12/ann
HOA Y/N Yes
Originating Board MLS United
Year Built 2016
Annual Tax Amount $1,896
Lot Size 0.290 Acres
Acres 0.29
Lot Dimensions 106x120x106x120
Property Description
If you are looking for a perfect 4BR/3BA family home, look no further! This home is in the pristine Magnolia Springs subdivision. This home has granite counter tops throughout, high ceilings, plenty of closet space, an open huge kitchen and plenty of room for all of your family functions. The master bathroom has plenty of room to move about with a large garden tub to relax in at the end of a hard day. Also, a unique design with this floor plan is one bedroom off to one side of the residence with its own bathroom and access to the garage and kitchen, which would be great for an office, game room or a visiting guest. The back yard is completely fenced with a wooden privacy fence for your fur babies and or for your family BBQs! This home will not last long, so don't wait!!
Location
State MS
County Harrison
Community Sidewalks, Street Lights
Interior
Interior Features Ceiling Fan(s), Crown Molding, Granite Counters, High Ceilings, In-Law Floorplan, Open Floorplan, Pantry, Soaking Tub, Storage, Tray Ceiling(s), Walk-In Closet(s), Breakfast Bar
Heating Electric
Cooling Ceiling Fan(s), Central Air, Exhaust Fan
Flooring Carpet, Ceramic Tile
Fireplace No
Window Features Double Pane Windows
Appliance Dishwasher, Disposal, Electric Cooktop, Electric Range, Electric Water Heater, Microwave, Water Heater
Laundry Electric Dryer Hookup, Inside, Laundry Room, Washer Hookup
Exterior
Exterior Feature Private Yard
Garage Driveway, Garage Door Opener, Garage Faces Front, Concrete
Community Features Sidewalks, Street Lights
Utilities Available Cable Available, Electricity Connected, Sewer Connected
Roof Type Architectural Shingles
Porch Porch, Rear Porch
Garage No
Private Pool No
Building
Lot Description Fenced, Front Yard, Landscaped
Foundation Slab
Sewer Public Sewer
Water Public
Architectural Style Traditional
Level or Stories One
Structure Type Private Yard
New Construction No
Schools
Elementary Schools Harison Central
Middle Schools West Harrison Middle
High Schools West Harrison
Others
HOA Fee Include Other
Tax ID 0609h-01-026.066
Acceptable Financing Cash, Conventional, FHA, USDA Loan, VA Loan
Listing Terms Cash, Conventional, FHA, USDA Loan, VA Loan
Read Less Info
Want to know what your home might be worth? Contact us for a FREE valuation!

Our team is ready to help you sell your home for the highest possible price ASAP

Information is deemed to be reliable but not guaranteed. Copyright © 2024 MLS United, LLC.

"My job is to find and attract mastery-based agents to the office, protect the culture, and make sure everyone is happy! "







