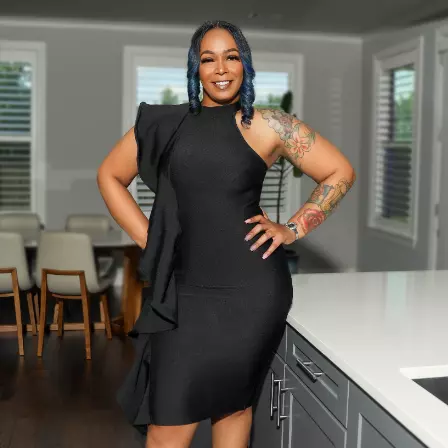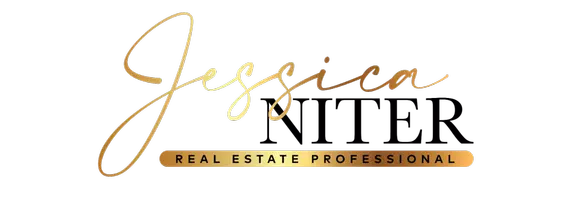$589,680
$589,680
For more information regarding the value of a property, please contact us for a free consultation.
5 Beds
3 Baths
3,063 SqFt
SOLD DATE : 06/07/2022
Key Details
Sold Price $589,680
Property Type Single Family Home
Sub Type Single Family Residence
Listing Status Sold
Purchase Type For Sale
Square Footage 3,063 sqft
Price per Sqft $192
Subdivision Red Banks
MLS Listing ID 4013629
Sold Date 06/07/22
Bedrooms 5
Full Baths 3
HOA Fees $25/ann
HOA Y/N Yes
Originating Board MLS United
Year Built 2022
Lot Size 2.090 Acres
Acres 2.09
Property Description
Stunning 5 Bedroom 3 Bath Home Situated on a Hillside Corner Lot with an Inground Pool ~ Custom Built by Sean Green of Dream Home Construction ~ Great Curb Appeal ~ Covered Porch with Double Doors ~ 2 Story Foyer ~ Open Floor Plan with Arched Openings ~ Formal Dining Room ~ Vaulted Great Room with Fireplace Featuring Floor to Ceiling Stone & Large Windows with Views into the Backyard ~ Spacious Kitchen with Plenty of Cabinets & Countertop Space, Stainless Steel Appliances Including Double Ovens, Gas Cooktop, Farm Sink, Large Island with Eat-At Breakfast Bar, & Breakfast Room ~ Primary Bedroom Suite Features Tray Ceilings, Lots of Windows, & a Private Salon Bath Offering Double Vanities, Walk-In Shower, Freestanding Tub, & Large Walk-In Closet with Built-Ins ~ Downstairs Also Includes Mudroom Area with Cubbies, Large Laundry Room, 2nd Bedroom, & Full Bathroom ~ Gorgeous Staircase Leads Upstairs Where You will Find a Catwalk Overlooking Downstairs ~ 2 Additional Bedrooms ~ Full Bathroom ~ Bonus Room with Closet (or 5th Bedroom) ~ Out Back is a Spacious Covered Patio with Corner Fireplace & an Inground Gunite Swimming Pool with Tanning Ledge & Waterfall ~ County Taxes Only!
Location
State MS
County Desoto
Direction From Hwy 305, East on I-269, Red Banks Exit, Right on Red Banks Rd, Cross over Byhalia Rd, Left on Pebble Ridge Dr, House on Corner on Right.
Interior
Interior Features Breakfast Bar, Built-in Features, Ceiling Fan(s), Crown Molding, Double Vanity, Eat-in Kitchen, Entrance Foyer, Granite Counters, High Speed Internet, Kitchen Island, Open Floorplan, Pantry, Primary Downstairs, Recessed Lighting, Soaking Tub, Tray Ceiling(s), Vaulted Ceiling(s), Walk-In Closet(s)
Heating Central
Cooling Central Air, Gas
Flooring Tile, Vinyl
Fireplaces Type Great Room, Outside
Fireplace Yes
Window Features Vinyl
Appliance Dishwasher, Disposal, Double Oven, Gas Cooktop, Microwave, Range Hood, Self Cleaning Oven, Stainless Steel Appliance(s), Tankless Water Heater
Laundry Laundry Room, Main Level, Sink
Exterior
Exterior Feature Rain Gutters
Garage Concrete, Driveway, Garage Door Opener, Garage Faces Side
Garage Spaces 3.0
Utilities Available Cable Available, Electricity Connected, Propane Connected, Sewer Connected, Water Connected
Roof Type Architectural Shingles
Porch Front Porch, Patio, Porch, Rear Porch
Garage No
Building
Lot Description Corner Lot, Few Trees, Front Yard, Landscaped, Sprinklers In Front, Wooded
Foundation Slab
Sewer Waste Treatment Plant
Water Public
Level or Stories Two
Structure Type Rain Gutters
New Construction Yes
Schools
Elementary Schools Lewisburg
Middle Schools Lewisburg Middle
High Schools Lewisburg
Others
HOA Fee Include Management
Tax ID 305308020 0004900
Acceptable Financing Cash, Conventional, FHA, USDA Loan, VA Loan
Listing Terms Cash, Conventional, FHA, USDA Loan, VA Loan
Read Less Info
Want to know what your home might be worth? Contact us for a FREE valuation!

Our team is ready to help you sell your home for the highest possible price ASAP

Information is deemed to be reliable but not guaranteed. Copyright © 2024 MLS United, LLC.

"My job is to find and attract mastery-based agents to the office, protect the culture, and make sure everyone is happy! "



