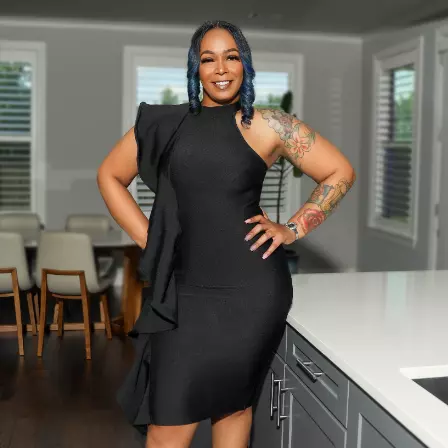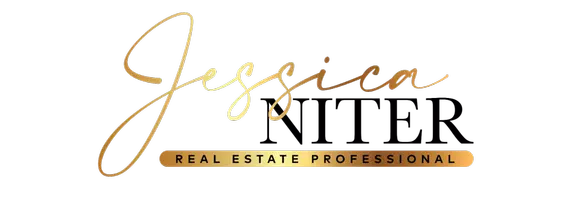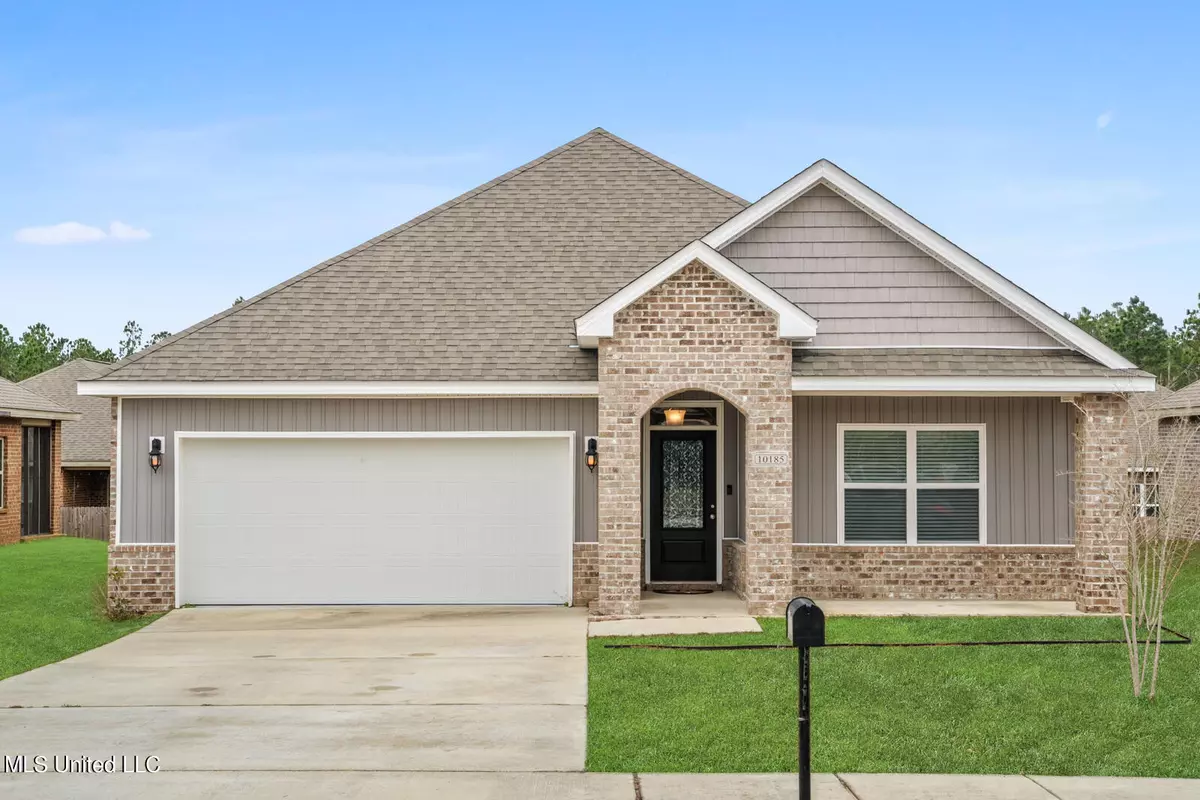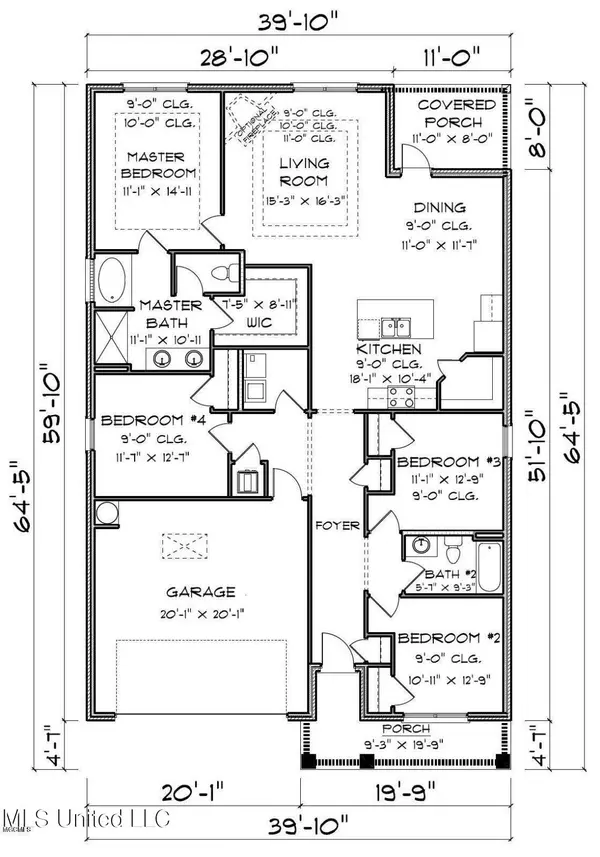$260,000
$260,000
For more information regarding the value of a property, please contact us for a free consultation.
4 Beds
2 Baths
1,856 SqFt
SOLD DATE : 03/18/2022
Key Details
Sold Price $260,000
Property Type Single Family Home
Sub Type Single Family Residence
Listing Status Sold
Purchase Type For Sale
Square Footage 1,856 sqft
Price per Sqft $140
Subdivision Magnolia Springs
MLS Listing ID 4007343
Sold Date 03/18/22
Style Traditional
Bedrooms 4
Full Baths 2
HOA Fees $21/ann
HOA Y/N Yes
Originating Board MLS United
Year Built 2018
Annual Tax Amount $2,657
Lot Size 7,840 Sqft
Acres 0.18
Lot Dimensions 60x135x60x135
Property Description
LOCATION LOCATION LOCATION!!!! Welcome home to the Rhett plan, this inviting 4 bedroom 2 bath open floor plan is conveniently located in the heart of Gulfport. The like new home offers LVP flooring in the main spaces and wet areas and carpet in the bedrooms. Granite countertops throughout and stainless steel appliances. The owner suite has a large walk in closet, tray ceilings, garden tub and spacious shower. It also has eat in kitchen and formal dining area. The community offers catch and release ponds, paved sidewalks, and a welcoming family atmosphere. The location is just north of I-10 and allows for quick access to all the coast has to offer. Call today to schedule your showing TODAY!!
Location
State MS
County Harrison
Community Fishing, Sidewalks, Street Lights
Interior
Interior Features Ceiling Fan(s), Crown Molding, Granite Counters, High Ceilings, High Speed Internet, Kitchen Island, Open Floorplan, Soaking Tub, Tray Ceiling(s), Walk-In Closet(s)
Heating Central, Electric
Cooling Ceiling Fan(s), Central Air, Electric
Flooring Carpet, Vinyl
Fireplace No
Appliance Dishwasher, Disposal, Electric Range, Electric Water Heater, Microwave
Laundry Laundry Room
Exterior
Exterior Feature Private Yard
Garage Driveway, Garage Faces Front
Garage Spaces 2.0
Community Features Fishing, Sidewalks, Street Lights
Utilities Available Cable Connected, Electricity Connected, Water Connected
Roof Type Architectural Shingles
Porch Front Porch, Patio
Garage No
Building
Foundation Slab
Sewer Public Sewer
Water Public
Architectural Style Traditional
Level or Stories One
Structure Type Private Yard
New Construction No
Schools
Elementary Schools Orange Grove
Middle Schools West Harrison Middle
High Schools West Harrison
Others
HOA Fee Include Maintenance Grounds,Management,Other
Tax ID 0609h-01-026.101
Acceptable Financing Cash, Conventional, FHA, USDA Loan, VA Loan
Listing Terms Cash, Conventional, FHA, USDA Loan, VA Loan
Read Less Info
Want to know what your home might be worth? Contact us for a FREE valuation!

Our team is ready to help you sell your home for the highest possible price ASAP

Information is deemed to be reliable but not guaranteed. Copyright © 2024 MLS United, LLC.

"My job is to find and attract mastery-based agents to the office, protect the culture, and make sure everyone is happy! "







