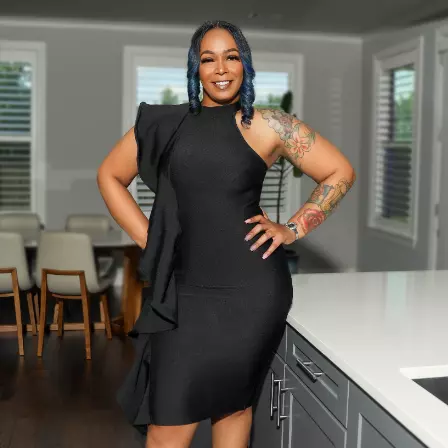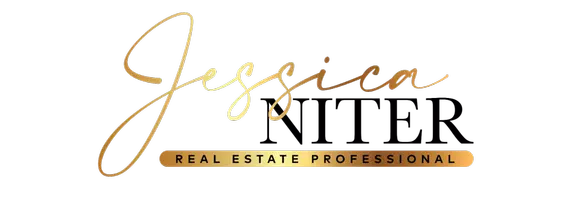$345,000
$345,000
For more information regarding the value of a property, please contact us for a free consultation.
4 Beds
2 Baths
2,465 SqFt
SOLD DATE : 01/21/2022
Key Details
Sold Price $345,000
Property Type Single Family Home
Sub Type Single Family Residence
Listing Status Sold
Purchase Type For Sale
Square Footage 2,465 sqft
Price per Sqft $139
Subdivision Pinewood Hills
MLS Listing ID 4004525
Sold Date 01/21/22
Style Traditional
Bedrooms 4
Full Baths 2
Originating Board MLS United
Year Built 2001
Annual Tax Amount $1,970
Lot Size 3.000 Acres
Acres 3.0
Lot Dimensions 199' X 643' X 199' X 642'
Property Description
Amazing HOME with a large family room, spacious kitchen/dining area with an island, a walk-in pantry, laundry room with a sink, 4 bedrooms and 2 bathrooms, an upstairs bonus room attached to walk-in attics, and that is just the inside...outside this HOME features a comfortable front porch, a relaxing veranda in the back of the home which over looks a beautiful in-ground pool with deck-jets, and a sizeable workshop all in the openness of a 3-acre lot...in addition to all of these amenities, a tree-house is nestled in the back of the property...schedule your appointment today to view this stunning HOME !! :)
Location
State MS
County Jackson
Direction From I-10 go on Hwy 57 north to Humphrey Rd...Head west to Pinewood Hills Subd/Lane...turn north; 3rd house on right
Rooms
Other Rooms Workshop
Interior
Interior Features Bookcases, Ceiling Fan(s), Eat-in Kitchen, Entrance Foyer, Granite Counters, High Ceilings, His and Hers Closets, Kitchen Island, Pantry, Primary Downstairs, Recessed Lighting, Smart Thermostat, Soaking Tub, Sound System, Walk-In Closet(s), Double Vanity
Heating Central, Electric
Cooling Ceiling Fan(s), Central Air, Electric
Flooring Carpet, Ceramic Tile, Laminate
Fireplace No
Window Features Blinds,Insulated Windows,Screens
Appliance Dishwasher, Disposal, Electric Water Heater, Exhaust Fan, Free-Standing Refrigerator, Microwave, Refrigerator, Self Cleaning Oven, Water Heater
Laundry Electric Dryer Hookup, Laundry Room, Main Level, Sink, Washer Hookup
Exterior
Exterior Feature Outdoor Shower, Private Yard, Rain Gutters
Garage Driveway, Paved, Concrete
Pool Diving Board, Fenced, In Ground, Outdoor Pool, Salt Water, Vinyl
Utilities Available Cable Available, Electricity Connected, Phone Available
Roof Type Architectural Shingles
Porch Front Porch, Rear Porch
Garage No
Private Pool Yes
Building
Foundation Chainwall
Sewer Septic Tank
Water Well
Architectural Style Traditional
Level or Stories Two
Structure Type Outdoor Shower,Private Yard,Rain Gutters
New Construction No
Schools
High Schools Vancleave
Others
Tax ID 0-61-92-003.000
Acceptable Financing Cash, Conventional, FHA, USDA Loan, VA Loan
Listing Terms Cash, Conventional, FHA, USDA Loan, VA Loan
Read Less Info
Want to know what your home might be worth? Contact us for a FREE valuation!

Our team is ready to help you sell your home for the highest possible price ASAP

Information is deemed to be reliable but not guaranteed. Copyright © 2024 MLS United, LLC.

"My job is to find and attract mastery-based agents to the office, protect the culture, and make sure everyone is happy! "







