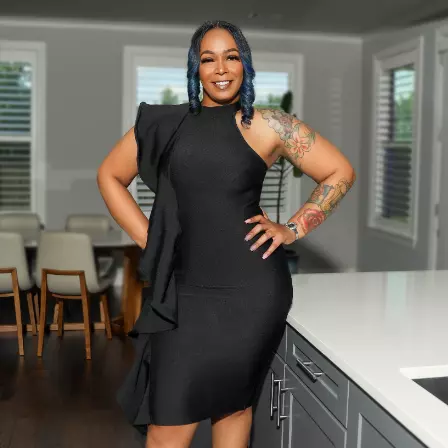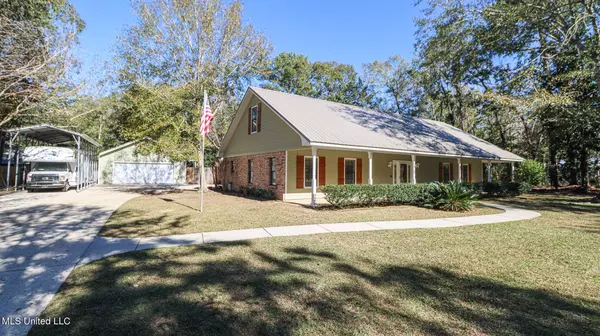$399,000
$399,000
For more information regarding the value of a property, please contact us for a free consultation.
4 Beds
3 Baths
3,571 SqFt
SOLD DATE : 02/17/2022
Key Details
Sold Price $399,000
Property Type Single Family Home
Sub Type Single Family Residence
Listing Status Sold
Purchase Type For Sale
Square Footage 3,571 sqft
Price per Sqft $111
Subdivision Gulf Park Estates
MLS Listing ID 4005870
Sold Date 02/17/22
Style French Acadian
Bedrooms 4
Full Baths 3
Originating Board MLS United
Year Built 1994
Annual Tax Amount $1,201
Lot Size 0.500 Acres
Acres 0.5
Lot Dimensions 150x152x150x151
Property Description
Beautiful home that is almost maintenance free with Life time metal roof and hardy siding and brick veneer.
Ocean Springs School District...3,570 sq feet of living on a ½ acre lot on a very quiet street in Gulf Park Estates. No Flood zone.
This home was designed and built for a family to include extras that you didn't even know you wanted.
For starters, the master bedroom is large enough for a king bed and furniture plus a sitting area. The master bath is designed with a vintage flair, including mosaic tile, a cast-iron claw tub and two pedestal sinks.
The practical shower offers built-in seating, and the walk-in closet with ample space for a dressing table and even has a ceiling fan for those muggy southern mornings.
Two bedrooms located on the first floor are mirror images. 12 x 12 each with walk in closets which share the main floor bathroom, with yet another shower offering built in seating.
Great for entertaining guests and family, the common area is spacious, allowing for an open feeling between kitchen, dining and living area with a grand open spiral staircase which flanks the main entry.
The living room is wired for surround sound. A propane fireplace with a mantle that's just right for seasonal décor, is located on the west wall.
Attention to detail is abound, with crown molding and chair railing throughout the home. Floors are a combination of tile, vinyl planking and carpet.
Kitchen and Bathroom all have granite countertops and one nice feature in the kitchen is built in wine glass storage over the bar area. This coupled with your own wine refrigerator.....
The laundry room is spacious and provides lots of storage, with room for folding and includes a utility sink.
Outside the laundry room is a private area set away from the rest of the house with more than 650 sq ft of extra space. This could be used as an additional den, game room, or even a special craft room.
Upstairs is another 780 sq ft. This includes a great room with a cathedral tongue and groove wooden ceiling, bedroom and full bath, perfect for a young adult or when family/friends comes to visit.
There is walk-in attic storage accessible from the second floor, as well as a special closet just for storing that seasonal décor and other valuables. This closet is vented, like all the other closets in the house.
2 separate AC/Heating Units were installed in 2016 and a Metal Roof with a life-time warranty was installed in 2017.
The house received a new paint job in 2018 with new non-functional wooden shutters to match.
There is special covered parking (12'x33') for an RV (or boat), and the detached double garage offers power including a 30 amp receptacle for RV hook-up.
The 12 x 10 storage unit in the backyard provides even more space for tools and miscellaneous items, leaving the garage available for covered parking. However, there is still plenty of paved parking for multiple vehicles.
Along the exterior of the home, are flood lights that offer extra lighting in the evenings, and 3 doors have built-in adjustable shades.
All blinds and window treatment will remain with the house, so all you have to do is move in!
Location
State MS
County Jackson
Community Airport/Runway, Boating, Fishing, Golf, Near Entertainment
Direction Beach Blvd to Hanley left on Government right on Beachview Dr right on Bay St Left on Hickory Dr left on Dogwood Ave home is on the right.
Rooms
Other Rooms Shed(s)
Interior
Interior Features Breakfast Bar, Cathedral Ceiling(s), Ceiling Fan(s), Crown Molding, Eat-in Kitchen, Granite Counters, High Ceilings, High Speed Internet, His and Hers Closets, Kitchen Island, Pantry, Recessed Lighting, Soaking Tub, Storage, Wired for Sound
Heating Central, Electric
Cooling Ceiling Fan(s), Central Air, Dual, Multi Units
Flooring Carpet, Ceramic Tile, Combination
Fireplaces Type Living Room, Propane
Fireplace Yes
Window Features Aluminum Frames,Blinds,Window Treatments
Appliance Cooktop, Dishwasher, Electric Cooktop, Electric Water Heater, Microwave, Refrigerator, Wine Cooler, Wine Refrigerator
Laundry Electric Dryer Hookup, Inside, Laundry Room, Lower Level, Main Level, Sink, Washer Hookup
Exterior
Exterior Feature Lighting, Private Yard, RV Hookup
Garage Detached, Garage Faces Front, Parking Pad, RV Access/Parking, RV Carport, Concrete
Garage Spaces 2.0
Carport Spaces 1
Community Features Airport/Runway, Boating, Fishing, Golf, Near Entertainment
Utilities Available Cable Available, Electricity Connected, Propane Available
Roof Type Metal
Porch Front Porch, Porch
Garage No
Private Pool No
Building
Lot Description Fenced, Front Yard
Foundation Slab
Sewer Septic Tank
Water Community
Architectural Style French Acadian
Level or Stories Two
Structure Type Lighting,Private Yard,RV Hookup
New Construction No
Schools
Elementary Schools Magnolia Park
High Schools Ocean Springs
Others
Tax ID 0-54-02-591.000
Acceptable Financing Cash, Conventional, FHA, VA Loan
Listing Terms Cash, Conventional, FHA, VA Loan
Read Less Info
Want to know what your home might be worth? Contact us for a FREE valuation!

Our team is ready to help you sell your home for the highest possible price ASAP

Information is deemed to be reliable but not guaranteed. Copyright © 2024 MLS United, LLC.

"My job is to find and attract mastery-based agents to the office, protect the culture, and make sure everyone is happy! "







