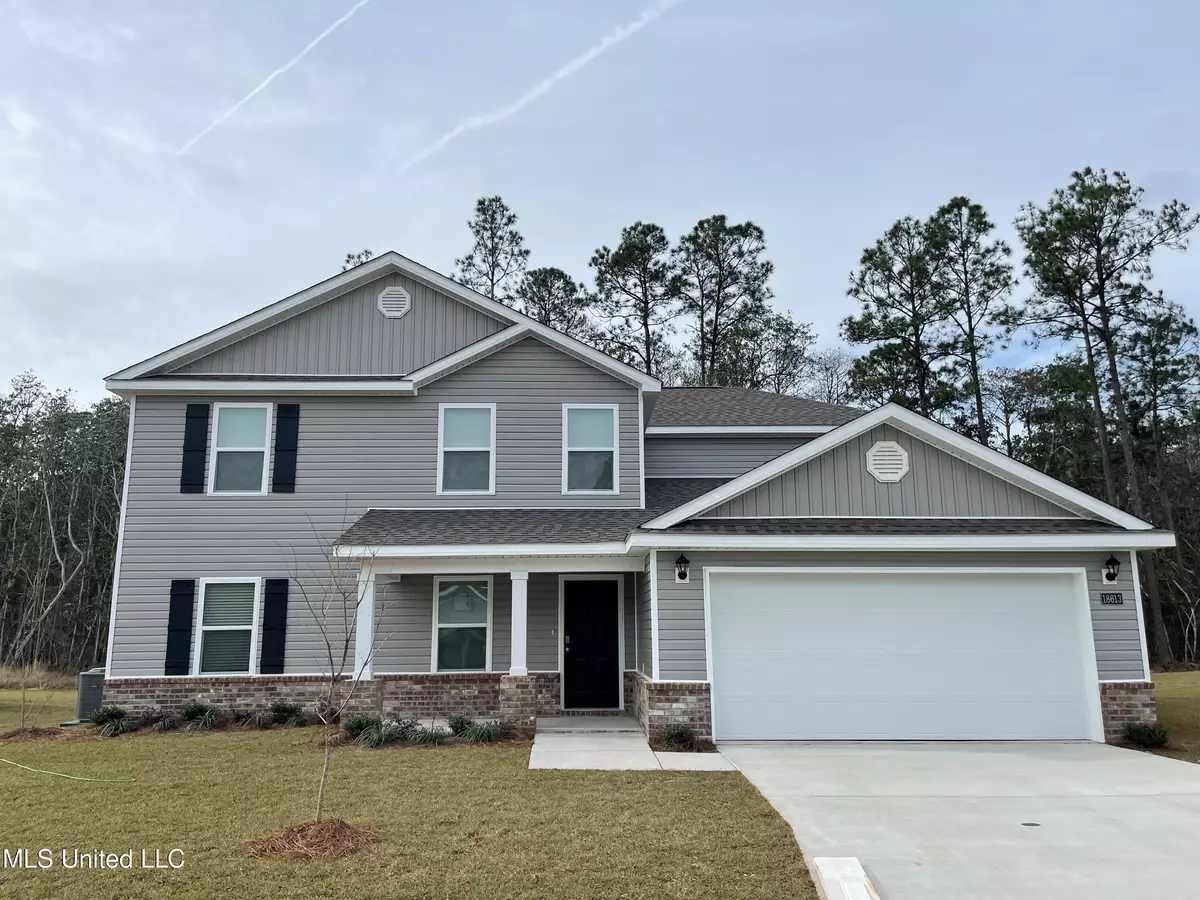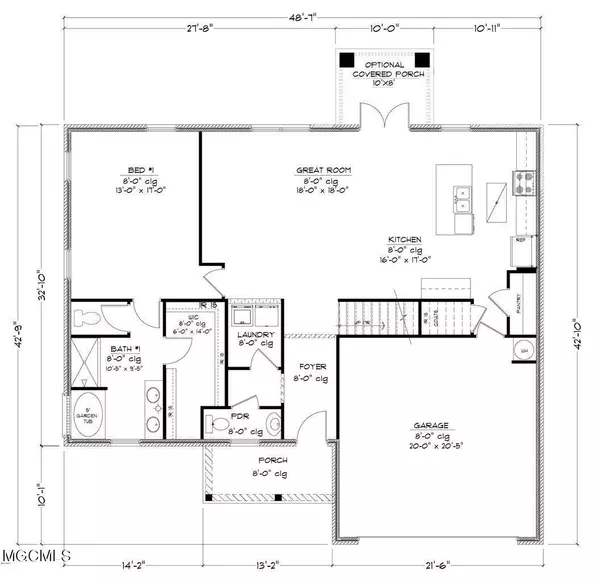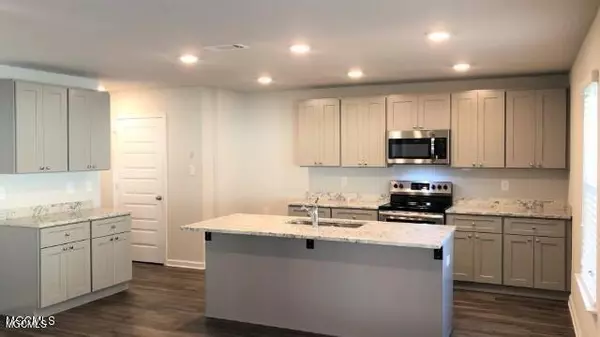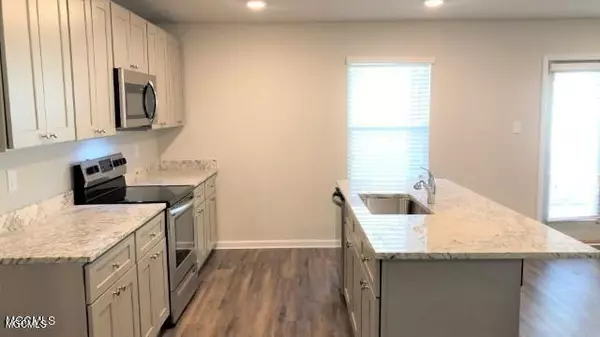$307,900
$307,900
For more information regarding the value of a property, please contact us for a free consultation.
5 Beds
3 Baths
2,697 SqFt
SOLD DATE : 01/26/2022
Key Details
Sold Price $307,900
Property Type Single Family Home
Sub Type Single Family Residence
Listing Status Sold
Purchase Type For Sale
Square Footage 2,697 sqft
Price per Sqft $114
Subdivision Magnolia Springs
MLS Listing ID 4000731
Sold Date 01/26/22
Style Traditional
Bedrooms 5
Full Baths 2
Half Baths 1
HOA Fees $16/ann
HOA Y/N Yes
Originating Board MLS United
Year Built 2021
Lot Size 10,890 Sqft
Acres 0.25
Lot Dimensions 65x116x93x122
Property Description
This two-story charmer is the perfect home! Give your guests their own floor in this spacious home! With four large bedrooms and a second-floor living room, you can keep the downstairs squeaky clean! The downstairs master allows for a more peaceful night's sleep! The open kitchen and living area are the cherries on top of this magnificent floor plan! Granite throughout, smart home adapted, close to military base, shopping, and interstate; Pictures are of a previously built home with the same or a similar floorplan.''
Location
State MS
County Harrison
Community Curbs, Golf, Near Entertainment
Direction This subdivision is a quarter mile north off I-10 interstate at Canal Rd. exit on the left. It's close to shopping, Sam's club, Navy Base, and Keesler Air Force Base are within minutes. It's 115 miles from New Orleans, and 5 miles from Gulfport/Biloxi Airport. It is convenient to everything from golfing, shopping and even boating. New phase 5.
Interior
Interior Features Kitchen Island, Pantry, Recessed Lighting, Smart Home, Smart Thermostat, Stone Counters, Walk-In Closet(s), Granite Counters
Heating Central, Electric, Heat Pump
Cooling Central Air, Electric
Flooring Carpet, Vinyl
Fireplace No
Window Features Blinds,Window Treatments
Appliance Dishwasher, Disposal, Electric Range, Microwave, Oven
Exterior
Exterior Feature None
Garage Driveway, Garage Door Opener, Concrete
Garage Spaces 2.0
Community Features Curbs, Golf, Near Entertainment
Utilities Available Sewer Connected, Water Connected, Smart Home Wired
Roof Type Shingle
Porch Patio, Porch
Garage No
Building
Lot Description Near Golf Course
Foundation Slab
Sewer Public Sewer
Water Private
Architectural Style Traditional
Level or Stories Two
Structure Type None
New Construction Yes
Schools
Elementary Schools Orange Grove
Middle Schools West Harrison Middle
High Schools West Harrison
Others
HOA Fee Include Management
Tax ID 0609g-01-001.157
Acceptable Financing Conventional, FHA, USDA Loan, VA Loan
Listing Terms Conventional, FHA, USDA Loan, VA Loan
Read Less Info
Want to know what your home might be worth? Contact us for a FREE valuation!

Our team is ready to help you sell your home for the highest possible price ASAP

Information is deemed to be reliable but not guaranteed. Copyright © 2024 MLS United, LLC.

"My job is to find and attract mastery-based agents to the office, protect the culture, and make sure everyone is happy! "







