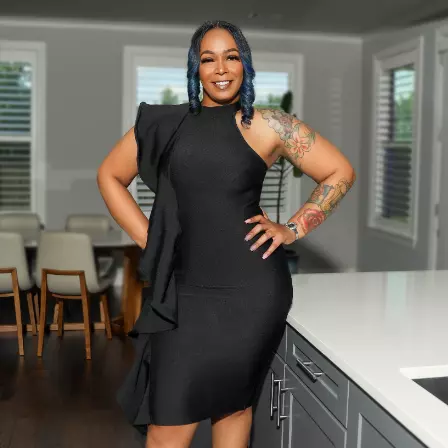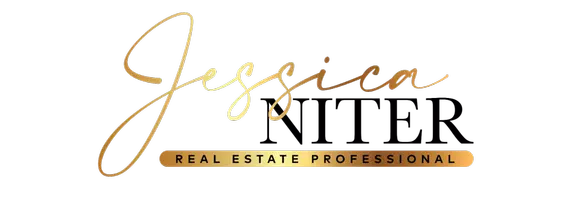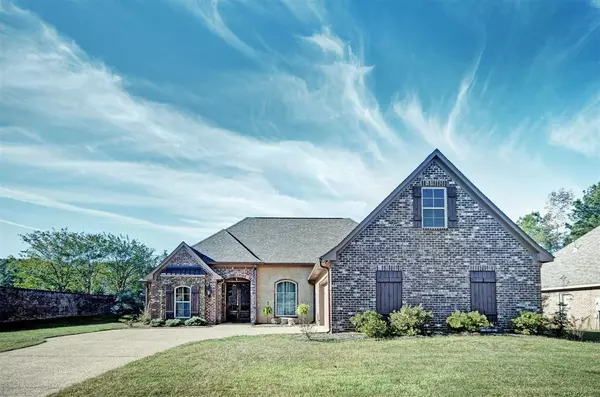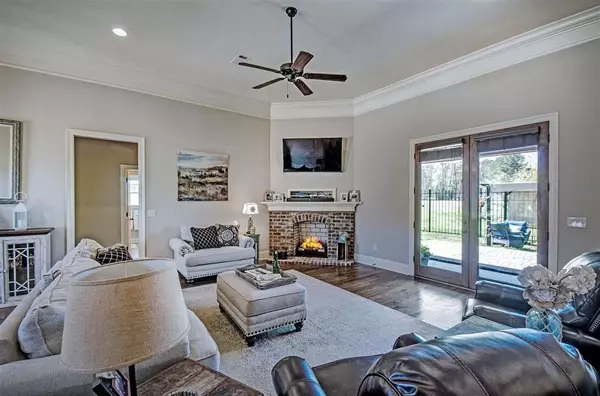$297,000
$297,000
For more information regarding the value of a property, please contact us for a free consultation.
4 Beds
3 Baths
2,354 SqFt
SOLD DATE : 03/13/2020
Key Details
Sold Price $297,000
Property Type Single Family Home
Sub Type Single Family Residence
Listing Status Sold
Purchase Type For Sale
Square Footage 2,354 sqft
Price per Sqft $126
Subdivision Rosemont Of Provonce
MLS Listing ID 1325288
Sold Date 03/13/20
Style French Acadian
Bedrooms 4
Full Baths 3
HOA Fees $11
HOA Y/N Yes
Originating Board MLS United
Year Built 2016
Annual Tax Amount $2,945
Property Description
Gorgeous 4 bedroom 3 bath open split plan with 2354 sq. ft. of living space! Formal entry, formal dining, spacious living room with gas log fireplace. HUGE open kitchen with large island, gas cooktop, built-in china cabinet, stainless steel appliances, under cabinet lighting and breakfast bar. Pantry and office nook off the kitchen! Wood floors in all of the living areas and master bedroom! Large master bedroom with tray ceiling, master bath with his and hers vanities, Jacuzzi tub, separate shower and huge walk in closet with plenty of built-ins! Mother in law plan with one guest bedroom on master side with access to a full bath and 2 additional guest bedrooms on the opposite side of the home share a hall bath. Wonderful covered patio with brick paver extension and fire pit. Built in pergola perfect for morning coffee. Conveniently located just minutes from downtown Brandon's shopping, restaurants, Shiloh Park and excellent Brandon Schools! Call your favorite Realtor today for a private showing!
Location
State MS
County Rankin
Direction Hwy 18 to Rosemont of Provonce first home on the left when you turn in.
Rooms
Other Rooms Cabana, Gazebo
Interior
Interior Features Double Vanity, Eat-in Kitchen, Entrance Foyer, High Ceilings, Pantry, Walk-In Closet(s)
Heating Central, Fireplace(s), Natural Gas
Cooling Ceiling Fan(s), Central Air
Flooring Carpet, Ceramic Tile, Wood
Fireplace Yes
Window Features Vinyl
Appliance Convection Oven, Cooktop, Dishwasher, Disposal, Exhaust Fan, Gas Cooktop, Gas Water Heater, Microwave, Oven, Self Cleaning Oven, Water Heater
Laundry Electric Dryer Hookup
Exterior
Exterior Feature Fire Pit, Private Yard
Garage Attached, Garage Door Opener
Garage Spaces 2.0
Community Features None
Utilities Available Cable Available, Electricity Available, Natural Gas Available, Water Available, Natural Gas in Kitchen
Waterfront Description None
Roof Type Asphalt Shingle
Porch Patio, Slab, Stone/Tile
Garage Yes
Private Pool No
Building
Foundation Slab
Sewer Public Sewer
Water Public
Architectural Style French Acadian
Level or Stories One, Multi/Split
Structure Type Fire Pit,Private Yard
New Construction No
Schools
Middle Schools Brandon
High Schools Brandon
Others
HOA Fee Include Maintenance Grounds
Tax ID I07P000001 02180
Acceptable Financing Cash, Contract, Conventional, VA Loan
Listing Terms Cash, Contract, Conventional, VA Loan
Read Less Info
Want to know what your home might be worth? Contact us for a FREE valuation!

Our team is ready to help you sell your home for the highest possible price ASAP

Information is deemed to be reliable but not guaranteed. Copyright © 2024 MLS United, LLC.

"My job is to find and attract mastery-based agents to the office, protect the culture, and make sure everyone is happy! "







