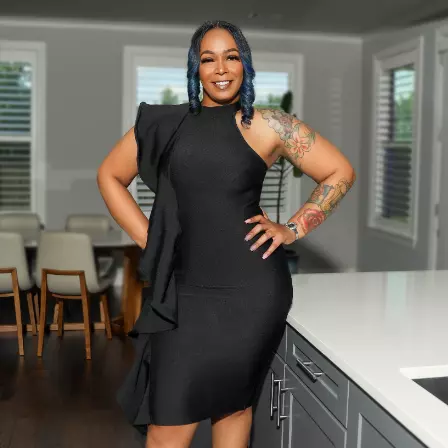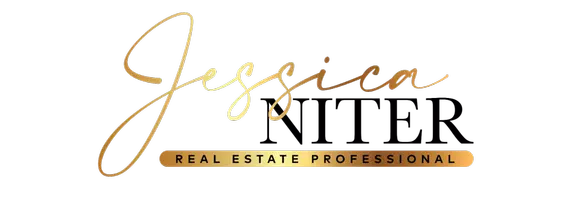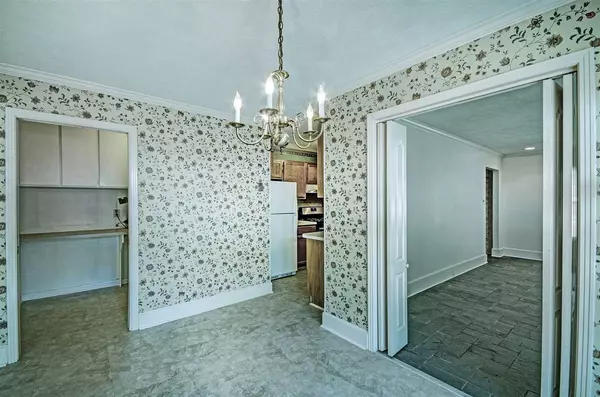$154,900
$154,900
For more information regarding the value of a property, please contact us for a free consultation.
3 Beds
2 Baths
2,203 SqFt
SOLD DATE : 10/21/2020
Key Details
Sold Price $154,900
Property Type Single Family Home
Sub Type Single Family Residence
Listing Status Sold
Purchase Type For Sale
Square Footage 2,203 sqft
Price per Sqft $70
Subdivision Ridgewood Park
MLS Listing ID 1333288
Sold Date 10/21/20
Style Ranch
Bedrooms 3
Full Baths 2
Originating Board MLS United
Year Built 1973
Annual Tax Amount $1,437
Property Description
Super convenient location and plenty of space to spread out in this 2203sqft three bedroom & two bath split plan home. This home has been very well maintained, less than 1yo roof with 10year transferrable warranty, and is ready for new owners! Adorable front courtyard leads to the formal entry. To the left is a large formal living room with fireplace, great view of the back patio through French doors, and ties to the dining room too! The dining room also has French doors to the patio, making entertaining a breeze! Kitchen has 1 year old microwave and fridge, plenty of cabinetry and TWO pantry closets! Absolutely awesome great room is just through the kitchen and dining areas. The great room has a wall of French doors to the back patio and yard, an enormous storage closet runs the length of the back wall, and has also access to the driveway side of the yard! The flexible floor plan also offers a front room where options abound, it could be a great sitting room, larger dining room, office, or mancave, let your imagination run wild! The master bedroom has double closet and a private bath with a separate vanity area. On the opposite side of the home you will find two nice sized guest rooms and the hall bath. The hall bath also has a separate vanity with plenty of counter space. Laundry room has built-in cabinetry and storage plus a desk. The back patio is very private thanks to mature landscaping and wooden privacy fence, but be sure to peak through the gate... On the other side of the gate is even more lawn space for gardening, play area, etc. Plus a storage shed and the large parking pad is ideal for a basketball goal! Call your favorite realtor today!
Location
State MS
County Hinds
Direction Plantation to Ferncreek. OR Adkins to Concord, then right onto Plantation. Then turn left onto Ferncreek Dr. Home will be on the right.
Rooms
Other Rooms Shed(s)
Interior
Interior Features Entrance Foyer, Pantry, Storage
Heating Central, Natural Gas
Cooling Central Air
Flooring Carpet, Slate, Tile, Vinyl
Fireplace Yes
Window Features Metal,Window Treatments
Appliance Dishwasher, Disposal, Exhaust Fan, Gas Cooktop, Gas Water Heater, Microwave, Oven, Refrigerator, Water Heater
Laundry Electric Dryer Hookup
Exterior
Exterior Feature Private Yard, Rain Gutters
Garage Parking Pad
Community Features None
Utilities Available Electricity Available, Natural Gas Available, Sewer Available, Water Available, Natural Gas in Kitchen
Waterfront No
Waterfront Description None
Roof Type Asphalt Shingle
Porch Slab
Garage No
Private Pool No
Building
Foundation Slab
Water Public
Architectural Style Ranch
Level or Stories One, Multi/Split
Structure Type Private Yard,Rain Gutters
New Construction No
Schools
Elementary Schools Mcleod
Middle Schools Chastain
High Schools Murrah
Others
Tax ID 737-519
Acceptable Financing Cash, Contract, Conventional, FHA, Private Financing Available, Other
Listing Terms Cash, Contract, Conventional, FHA, Private Financing Available, Other
Read Less Info
Want to know what your home might be worth? Contact us for a FREE valuation!

Our team is ready to help you sell your home for the highest possible price ASAP

Information is deemed to be reliable but not guaranteed. Copyright © 2024 MLS United, LLC.

"My job is to find and attract mastery-based agents to the office, protect the culture, and make sure everyone is happy! "







