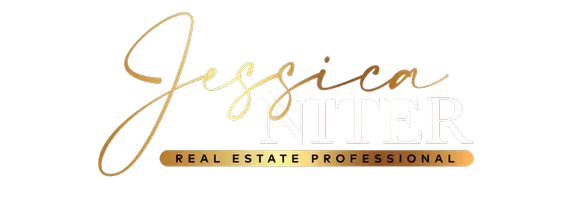
3 Beds
2 Baths
10,018 Sqft Lot
3 Beds
2 Baths
10,018 Sqft Lot
Open House
Sat Nov 15, 1:00pm - 3:00pm
Sun Nov 16, 2:00pm - 4:00pm
Key Details
Property Type Single Family Home
Sub Type Detached Single Family
Listing Status Active
Purchase Type For Sale
Subdivision Dawnhill Sec B
MLS Listing ID 10209581
Style Traditional
Bedrooms 3
Full Baths 2
Year Built 1993
Annual Tax Amount $2,522
Lot Size 10,018 Sqft
Property Sub-Type Detached Single Family
Property Description
Location
State TN
County Shelby
Area Bartlett - West
Rooms
Other Rooms Attic, Bonus Room, Entry Hall, Laundry Closet, Sun Room
Master Bedroom 15x13
Bedroom 2 11x11 Carpet, Level 1, Shared Bath
Bedroom 3 11x10 Carpet, Level 1, Shared Bath
Dining Room 0x0
Kitchen Breakfast Bar, Eat-In Kitchen, Great Room, Pantry, Separate Breakfast Room, Washer/Dryer Connections
Interior
Interior Features All Window Treatments, Attic Access, Smoke Detector(s), Walk-In Closet(s)
Heating Central, Dual System
Cooling 220 Wiring, Central, Dual System
Flooring 9 or more Ft. Ceiling, Tile, Vaulted/Coff/Tray Ceiling, Wall to Wall Carpet, Wood Laminate Floors
Fireplaces Number 1
Fireplaces Type In Den/Great Room, Masonry
Equipment Cable Available, Cable Wired, Cooktop, Dishwasher, Disposal, Range/Oven
Exterior
Exterior Feature Brick Veneer, Wood/Composition
Parking Features Driveway/Pad, Garage Door Opener(s), Side-Load Garage
Garage Spaces 2.0
Pool None
Roof Type Composition Shingles
Private Pool Yes
Building
Lot Description Cove, Landscaped, Level, Wood Fenced
Story 2
Foundation Slab
Sewer Public Sewer
Water Electric Water Heater, Public Water
Others
Miscellaneous Patio,Well Landscaped Grounds,Wood Fence,Storage
Virtual Tour https://www.searchallproperties.com/listings/3435840/vtour?ubd=1







