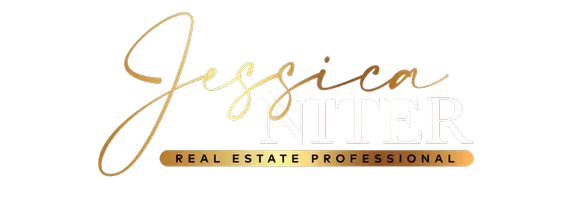
4 Beds
2.1 Baths
7,405 Sqft Lot
4 Beds
2.1 Baths
7,405 Sqft Lot
Key Details
Property Type Single Family Home
Sub Type Detached Single Family
Listing Status Active
Purchase Type For Sale
Subdivision Palmer Realty Co
MLS Listing ID 10209543
Style Traditional
Bedrooms 4
Full Baths 2
Half Baths 1
Year Built 1908
Annual Tax Amount $1,154
Lot Size 7,405 Sqft
Property Sub-Type Detached Single Family
Property Description
Location
State TN
County Shelby
Area South Memphis/61 Hwy
Rooms
Other Rooms Laundry Room
Master Bedroom 12x13
Bedroom 2 13x12 Carpet, Level 1, Smooth Ceiling
Bedroom 3 12x11 Carpet, Level 1, Smooth Ceiling
Bedroom 4 12x12 Carpet, Level 1, Smooth Ceiling
Dining Room 14x13
Kitchen Pantry, Updated/Renovated Kitchen, Vinyl/Luxury Vinyl Floor
Interior
Heating Electric
Cooling Central
Flooring 9 or more Ft. Ceiling, Smooth Ceiling
Exterior
Exterior Feature Brick Veneer, Double Pane Window(s)
Parking Features Driveway/Pad
Pool None
Roof Type Composition Shingles
Private Pool Yes
Building
Lot Description Level
Story 1
Foundation Conventional
Sewer Public Sewer
Water Public Water
Others
Miscellaneous Porch







