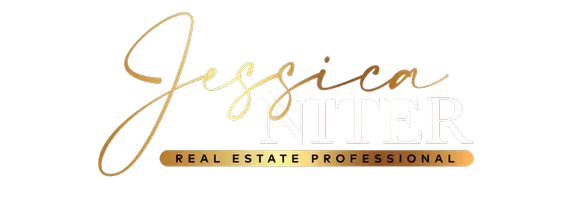
6 Beds
4.1 Baths
0.45 Acres Lot
6 Beds
4.1 Baths
0.45 Acres Lot
Key Details
Property Type Townhouse
Sub Type Attached Single Family
Listing Status Active
Purchase Type For Sale
Subdivision Forest Hill Pd Ph 2 Area 3
MLS Listing ID 10209536
Style Split Level,Traditional
Bedrooms 6
Full Baths 4
Half Baths 1
HOA Fees $500/ann
Year Built 2003
Annual Tax Amount $5,426
Lot Size 0.450 Acres
Property Sub-Type Attached Single Family
Property Description
Location
State TN
County Shelby
Area Collierville/Plantation Lake
Rooms
Other Rooms Laundry Room, Other (See Remarks)
Master Bedroom 0
Bedroom 2 Carpet, Level 1
Bedroom 3 Level 2
Bedroom 4 Level 2
Bedroom 5 Level 2
Dining Room 0
Kitchen Separate Dining Room, Great Room, Pantry, Island In Kitchen, Keeping/Hearth Room
Interior
Interior Features Walk-In Closet(s), Security System, Smoke Detector(s), Monitored Alarm
Heating Central, Gas, 3 or More Systems
Cooling 220 Wiring, 3 or More Systems, Ceiling Fan(s), Central
Flooring Part Hardwood, Part Carpet, Tile
Fireplaces Number 1
Fireplaces Type Ventless Gas Fireplace, In Den/Great Room
Equipment Range/Oven, Cooktop, Gas Cooking, Disposal, Dishwasher, Refrigerator, Cable Wired
Exterior
Exterior Feature Brick Veneer, Wood Window(s)
Parking Features Garage Door Opener(s), Side-Load Garage
Garage Spaces 3.0
Pool None
Roof Type Composition Shingles
Private Pool Yes
Building
Lot Description Level, Corner, Landscaped, Wood Fenced
Story 1.5
Foundation Slab
Sewer Public Sewer
Water Public Water
Others
Miscellaneous Porch,Patio,Covered Patio







