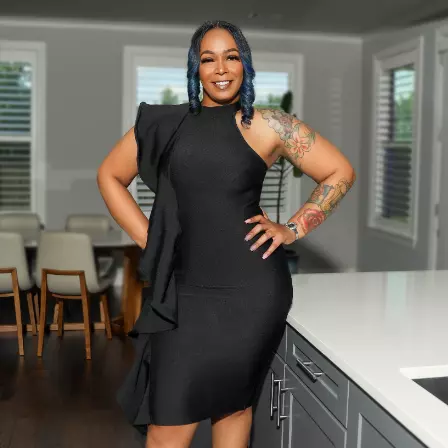
2 Beds
1 Bath
1,399 SqFt
2 Beds
1 Bath
1,399 SqFt
Key Details
Property Type Single Family Home
Sub Type Detached Single Family
Listing Status Active
Purchase Type For Sale
Approx. Sqft 1200-1399
Square Footage 1,399 sqft
Price per Sqft $196
Subdivision Jer-Del Highlands
MLS Listing ID 10178812
Style Traditional
Bedrooms 2
Full Baths 1
Year Built 1947
Annual Tax Amount $3,253
Lot Size 7,405 Sqft
Property Description
Location
State TN
County Shelby
Area Galloway Gardens
Rooms
Other Rooms Attic, Laundry Room, Sun Room
Master Bedroom 14x11
Bedroom 2 15x11 Hardwood Floor, Level 1, Shared Bath, Smooth Ceiling
Dining Room 11x10
Kitchen Eat-In Kitchen, Pantry, Separate Den, Separate Dining Room, Separate Living Room
Interior
Interior Features Monitored Alarm, Pull Down Attic Stairs, Security System, Smoke Detector(s)
Heating Central, Gas
Cooling Ceiling Fan(s), Central
Flooring Part Hardwood, Smooth Ceiling, Tile, Wood Laminate Floors
Fireplaces Number 1
Fireplaces Type Gas Logs, In Den/Great Room, Ventless Gas Fireplace
Equipment Dishwasher, Disposal, Gas Cooking, Range/Oven, Refrigerator
Exterior
Exterior Feature Aluminum Window(s), Brick Veneer, Wood Window(s)
Garage Driveway/Pad, Front-Load Garage
Garage Spaces 1.0
Pool None
Roof Type Composition Shingles
Building
Lot Description Landscaped, Level, Wood Fenced
Story 1
Foundation Conventional
Sewer Public Sewer
Water Gas Water Heater, Public Water
Others
Miscellaneous Patio

"My job is to find and attract mastery-based agents to the office, protect the culture, and make sure everyone is happy! "







