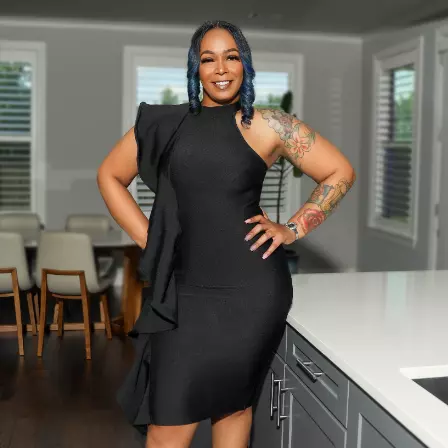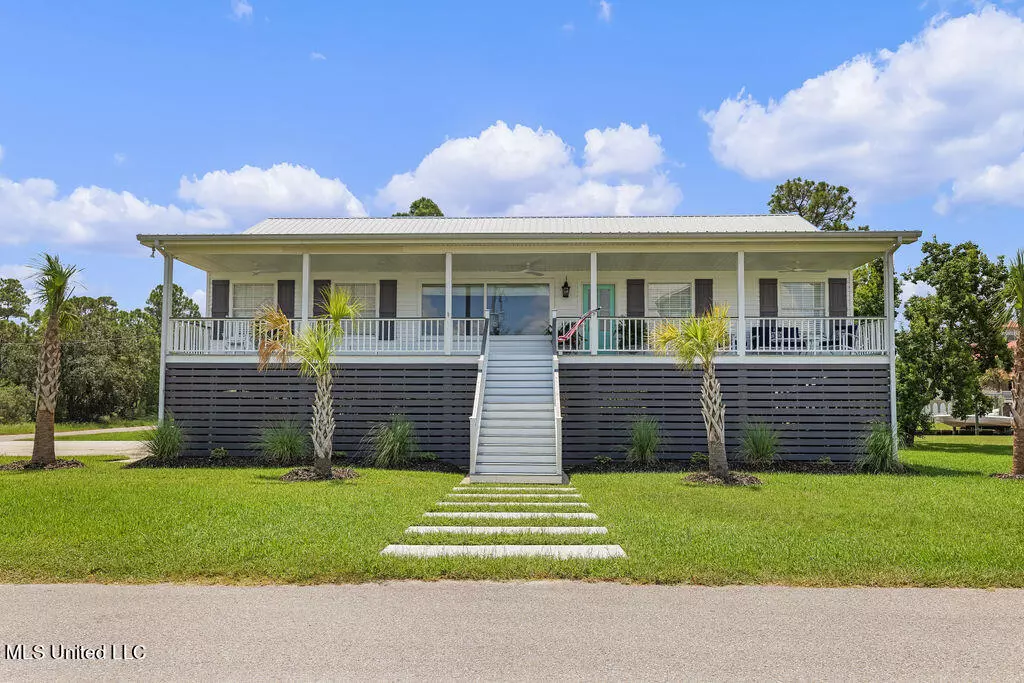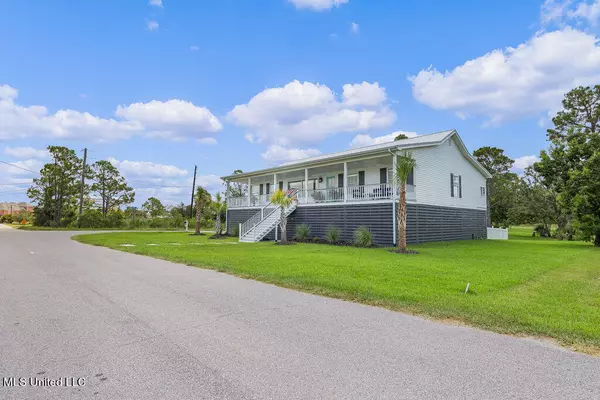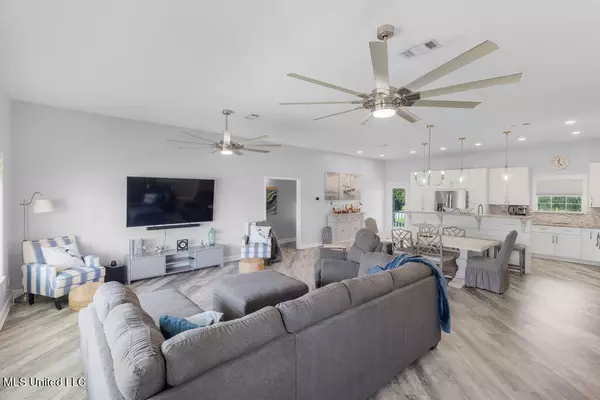
3 Beds
4 Baths
2,181 SqFt
3 Beds
4 Baths
2,181 SqFt
Key Details
Property Type Single Family Home
Sub Type Single Family Residence
Listing Status Pending
Purchase Type For Sale
Square Footage 2,181 sqft
Price per Sqft $272
Subdivision Timber Ridge
MLS Listing ID 4087870
Bedrooms 3
Full Baths 2
Half Baths 2
HOA Fees $290/ann
HOA Y/N Yes
Originating Board MLS United
Year Built 1996
Annual Tax Amount $3,804
Lot Size 0.290 Acres
Acres 0.29
Property Description
As you approach this meticulously maintained property, you'll be captivated by its charming curb appeal and brand new TRex decking, which provides durability and a pristine look. The expansive front porch, adorned with classic white railings and vibrant landscaping, invites you to relax and soak in the serene surroundings.
Step inside to discover a seamless blend of luxury and comfort in the open-concept living space. Natural light floods through large windows, highlighting the contemporary finishes and stylish decor. The heart of the home is the gourmet kitchen, a chef's delight with granite countertops, stainless steel appliances, and ample cabinetry. The large island, perfect for casual dining or entertaining, is illuminated by elegant pendant lights, adding a touch of sophistication.
Adjacent to the kitchen, the dining area flows effortlessly into the spacious living room, creating an ideal setting for family gatherings or entertaining guests. A cozy home office offers a quiet space for work or study, with stylish decor and ample natural light.
Retreat to the luxurious master suite, where tranquility awaits. This expansive bedroom features a plush layout with ample natural light. The en-suite bathroom is a spa-like haven, complete with a freestanding soaking tub, walk-in shower, dual vanities, and a generous walk-in closet, ensuring both comfort and convenience.
Additional well-appointed bedrooms and bathrooms provide space and privacy for family and guests. Each room is thoughtfully designed with modern fixtures and tasteful decor. The functionality extends to the laundry room, offering practical storage solutions.
The outdoor living spaces are equally impressive. The expansive front and back porches provide perfect spots for al fresco dining or simply relaxing while taking in the scenic views. The large corner lot offers plenty of outdoor space for activities and gardening.
A standout feature of this property is its prime location on a canal with a boat lift, providing direct access to the Bay of St. Louis and the Gulf of Mexico. Whether you're an avid boater or simply enjoy waterfront living, this home offers an exceptional coastal experience.
Timber Ridge is renowned for its exclusive amenities, including a private community saltwater swimming pool, tennis court, boat launch, and picnic area. Residents also have access to the Pass Christian Isles Golf Club, making this home perfect for golf enthusiasts. The subdivision's beautifully landscaped entrance and private security ensure a serene and secure environment.
For those interested in a turnkey experience, the furniture, boat, and golf cart are all negotiable in the sale, offering a seamless transition into this idyllic coastal lifestyle. The home also comes with assumable flood insurance, providing additional peace of mind.
This property is ideal for a weekend getaway or a fisherman's paradise, with its direct water access and luxurious amenities. Don't miss the opportunity to make this exquisite property your new home. Schedule a viewing today and experience the best of Pass Christian living at 129 Sweet Bay Dr. This home is not just a residence; it's a lifestyle. Embrace the luxury, comfort, and endless possibilities that await in this stunning coastal retreat.
** Buyer/Buyers Agent to verify all information**
Location
State MS
County Harrison
Community Boating, Fishing, Golf, Near Entertainment, Playground, Pool, Rv/Boat Storage, Tennis Court(S)
Interior
Interior Features Breakfast Bar, Ceiling Fan(s), Double Vanity, Eat-in Kitchen, Granite Counters, Kitchen Island, Open Floorplan, Primary Downstairs, Recessed Lighting, Soaking Tub, Storage, Walk-In Closet(s)
Heating Central, Electric
Cooling Central Air
Flooring Luxury Vinyl
Fireplace No
Appliance Dishwasher, Free-Standing Electric Oven, Free-Standing Electric Range, Free-Standing Refrigerator
Laundry In Hall, Laundry Closet
Exterior
Exterior Feature Balcony, Boat Slip, Private Yard
Garage Carport, Driveway, Concrete
Garage Spaces 3.0
Carport Spaces 3
Community Features Boating, Fishing, Golf, Near Entertainment, Playground, Pool, RV/Boat Storage, Tennis Court(s)
Utilities Available Cable Connected, Electricity Connected, Sewer Connected, Water Connected
Waterfront Yes
Waterfront Description Beach Access,Boat Dock,Bulkhead,Canal Front,Waterfront
Roof Type Metal
Porch Deck, Front Porch, Patio, Rear Porch
Garage No
Private Pool No
Building
Lot Description Cleared, Corner Lot, Fenced, Few Trees, Front Yard, Near Beach, Near Golf Course, Rectangular Lot, Views
Foundation Pilings/Steel/Wood
Sewer Public Sewer
Water Public
Level or Stories One
Structure Type Balcony,Boat Slip,Private Yard
New Construction No
Schools
Elementary Schools Pass Christian
Middle Schools Pass Christian Middle School
High Schools Pass Christian
Others
HOA Fee Include Pool Service,Other
Tax ID 0212p-01-040.000
Acceptable Financing Cash, Conventional, FHA, USDA Loan, VA Loan
Listing Terms Cash, Conventional, FHA, USDA Loan, VA Loan


"My job is to find and attract mastery-based agents to the office, protect the culture, and make sure everyone is happy! "







