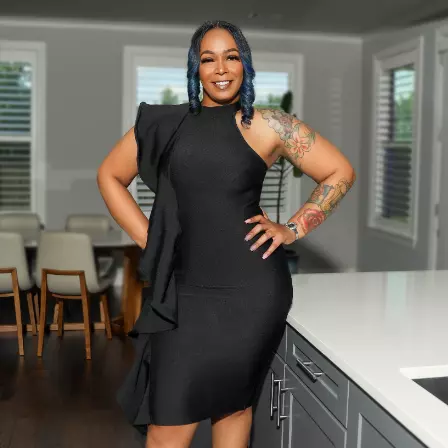
5 Beds
3 Baths
2,999 SqFt
5 Beds
3 Baths
2,999 SqFt
Key Details
Property Type Single Family Home
Sub Type Detached Single Family
Listing Status Pending
Purchase Type For Sale
Approx. Sqft 2800-2999
Square Footage 2,999 sqft
Price per Sqft $161
Subdivision Burton Place Subd
MLS Listing ID 10178781
Style Traditional
Bedrooms 5
Full Baths 3
Year Built 2022
Annual Tax Amount $1,840
Lot Size 0.330 Acres
Property Description
Location
State TN
County Fayette
Area Oakland (West)/Hickory Withe
Rooms
Other Rooms Bonus Room, Entry Hall, Laundry Room
Master Bedroom 16x14
Bedroom 2 14x14 Hardwood Floor, Level 1, Shared Bath, Smooth Ceiling, Vaulted/Coffered Ceilings, Walk-In Closet
Bedroom 3 12x12 Carpet, Level 2, Shared Bath, Smooth Ceiling, Walk-In Closet
Bedroom 4 12x11 Carpet, Level 2, Shared Bath, Smooth Ceiling
Bedroom 5 15x12 Carpet, Level 2, Shared Bath, Smooth Ceiling
Dining Room 14x12
Kitchen Breakfast Bar, Eat-In Kitchen, Great Room, Island In Kitchen, Pantry, Separate Dining Room
Interior
Interior Features Permanent Attic Stairs, Smoke Detector(s), Walk-In Attic, Walk-In Closet(s)
Heating Central, Dual System, Gas
Cooling Ceiling Fan(s), Central, Dual System
Flooring 9 or more Ft. Ceiling, Part Carpet, Smooth Ceiling, Wood Laminate Floors
Fireplaces Number 1
Fireplaces Type In Den/Great Room
Equipment Cable Wired, Dishwasher, Disposal, Microwave, Range/Oven
Exterior
Exterior Feature Brick Veneer, Double Pane Window(s)
Garage Driveway/Pad, Garage Door Opener(s), More than 3 Coverd Spaces, Side-Load Garage
Garage Spaces 3.0
Pool None
Roof Type Composition Shingles
Building
Lot Description Cove, Landscaped, Level, Wood Fenced
Story 2
Foundation Slab
Sewer Public Sewer
Water Gas Water Heater, Public Water
Others
Miscellaneous Patio,Covered Patio

"My job is to find and attract mastery-based agents to the office, protect the culture, and make sure everyone is happy! "







